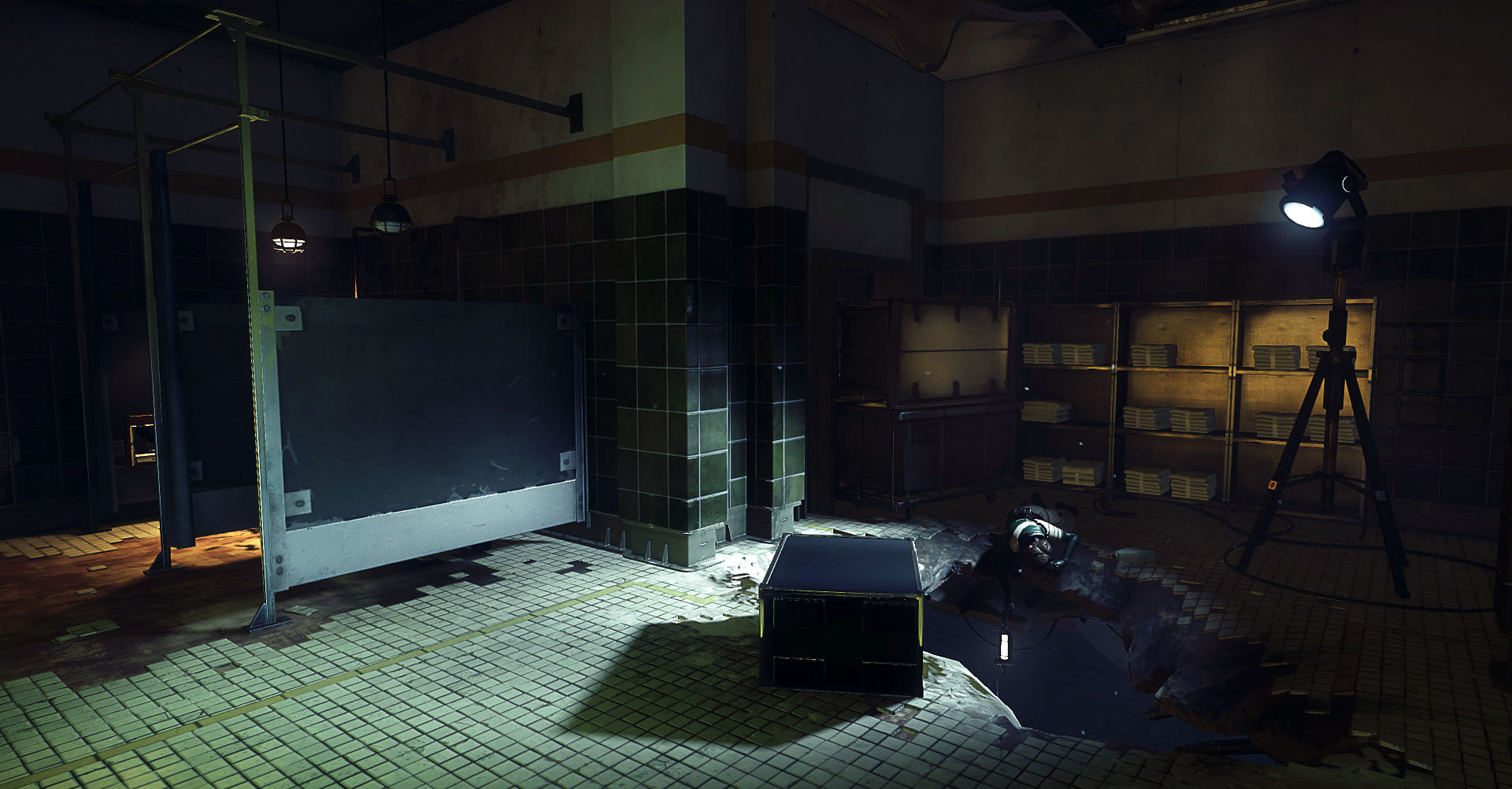Simulation Labs / Apartment - Primary Environment Artist

Calvino's Looking Glass

Looking Glass
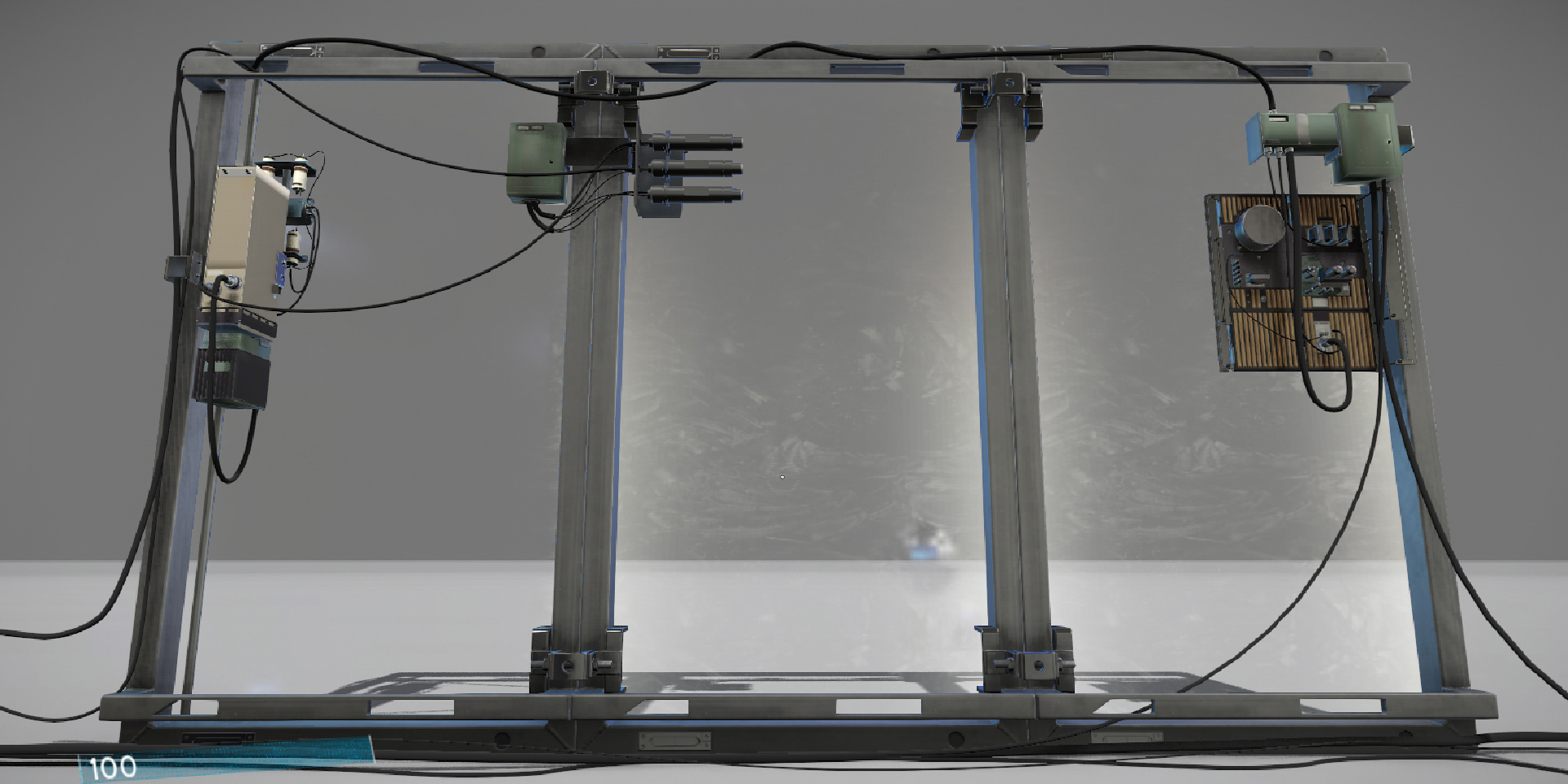
Looking Glass - Sim Labs
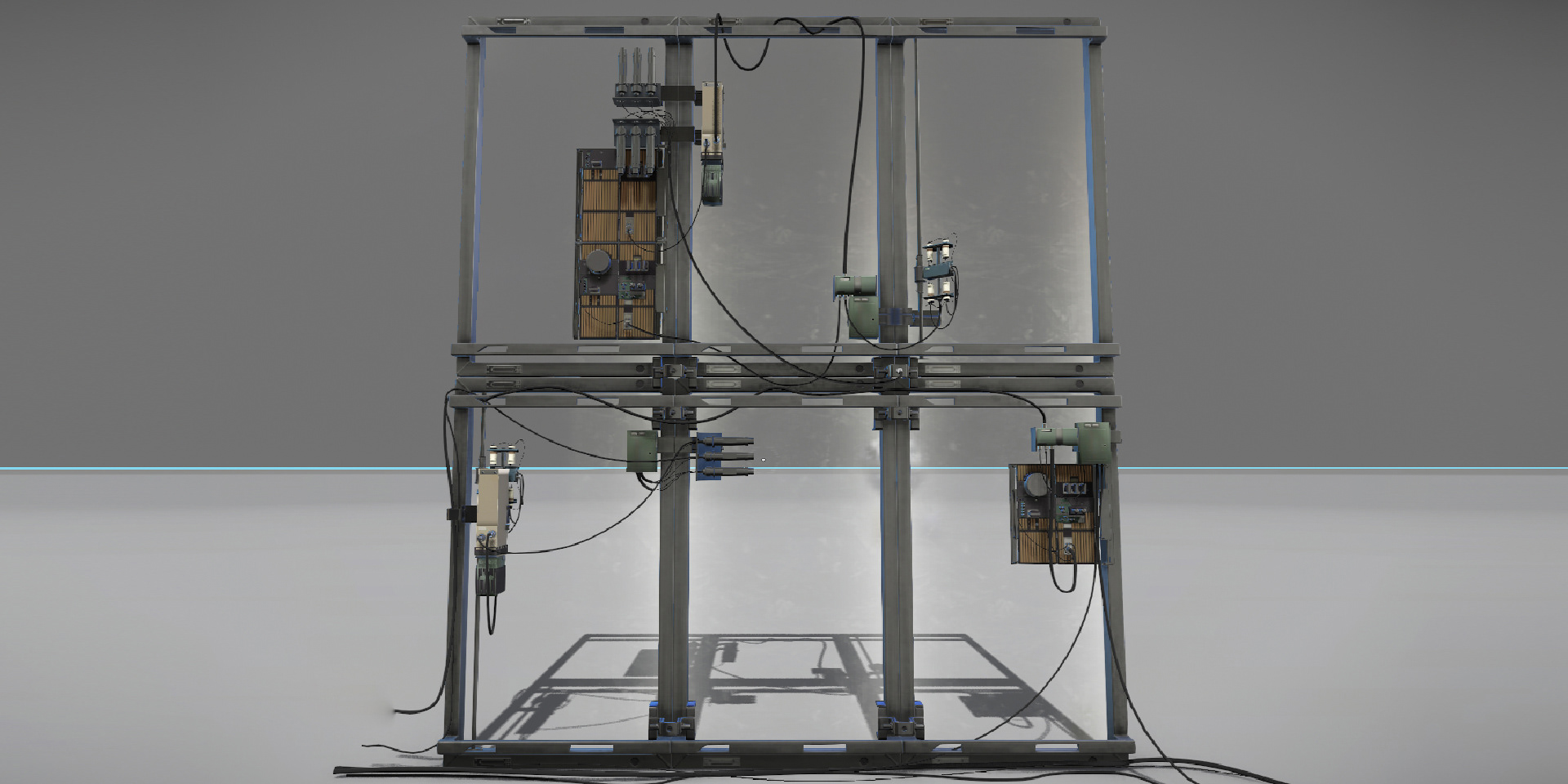
Looking Glass - Sim Labs

Looking Glass Machinery Proxy - 3D Concept Design
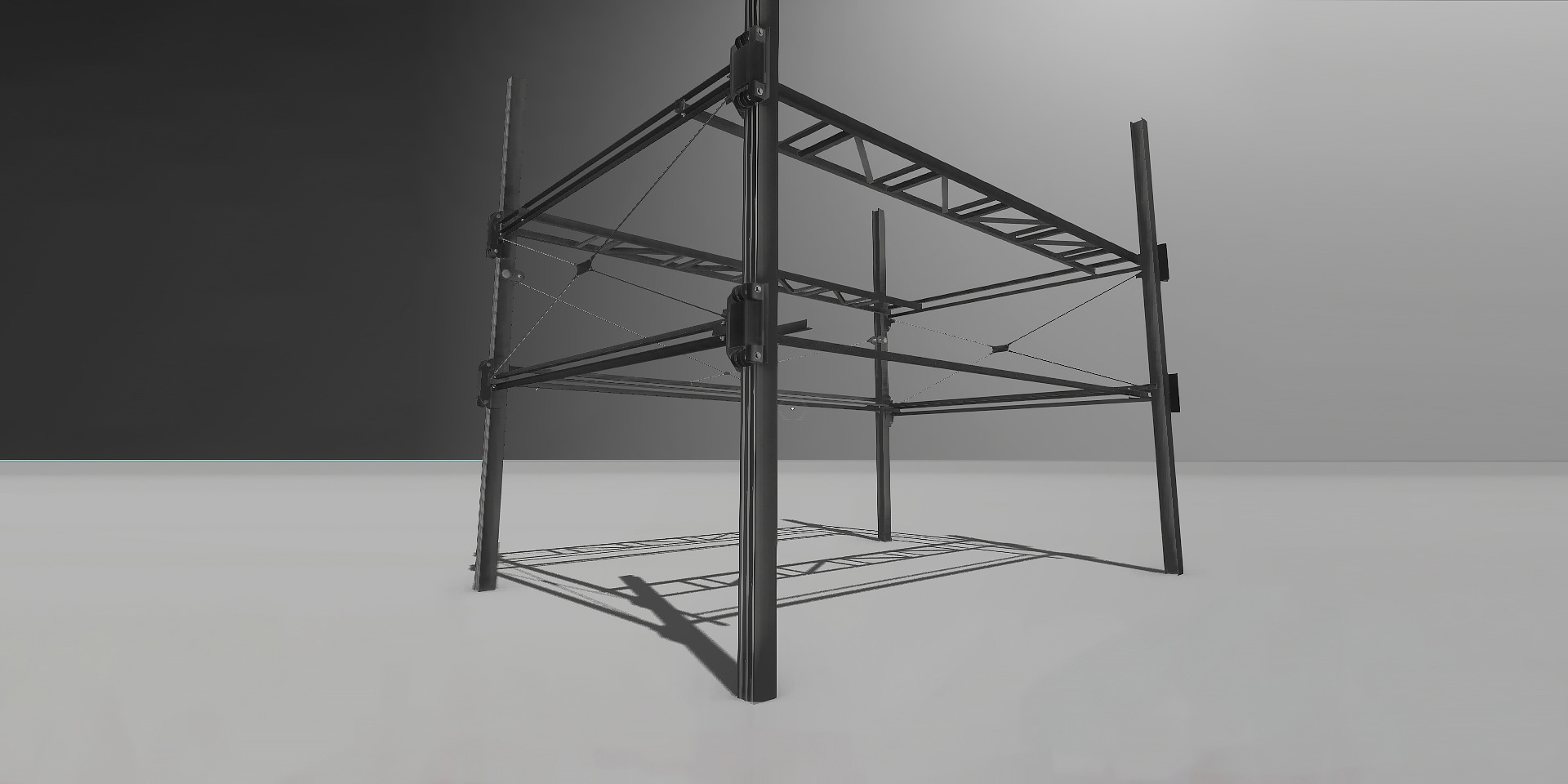
Sim Labs Frame
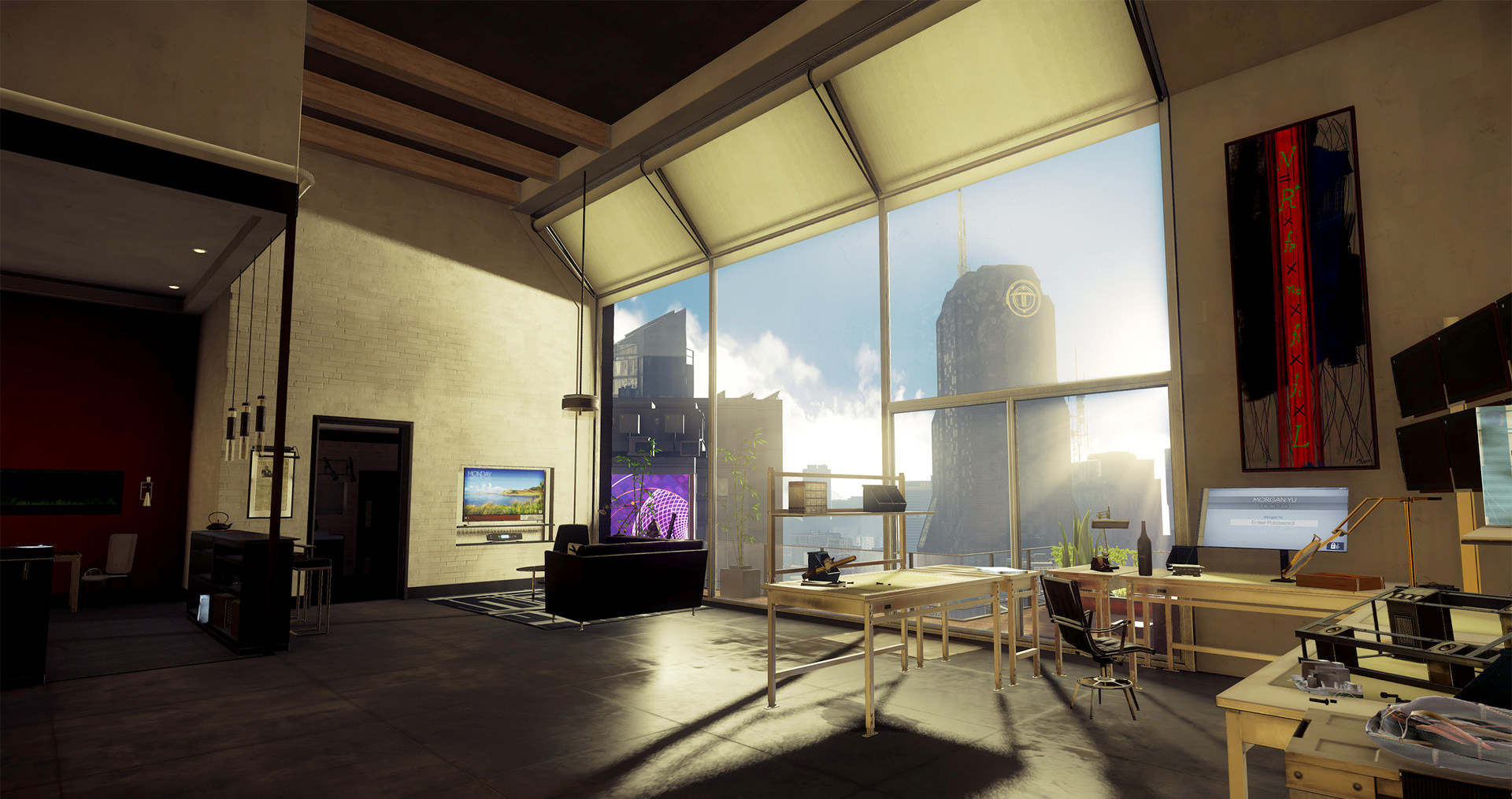
responsible for all environment assembly, modeling and texturing (props were outsourced). Designed window shades, blinds to be animated. Created wall, floor and ceiling textures.

looking glass modeling/texturing and assembly into the level, including wires and components. Created and designed grid paneled back wall asset, and floor textures. (vista and interior props were outsourced)
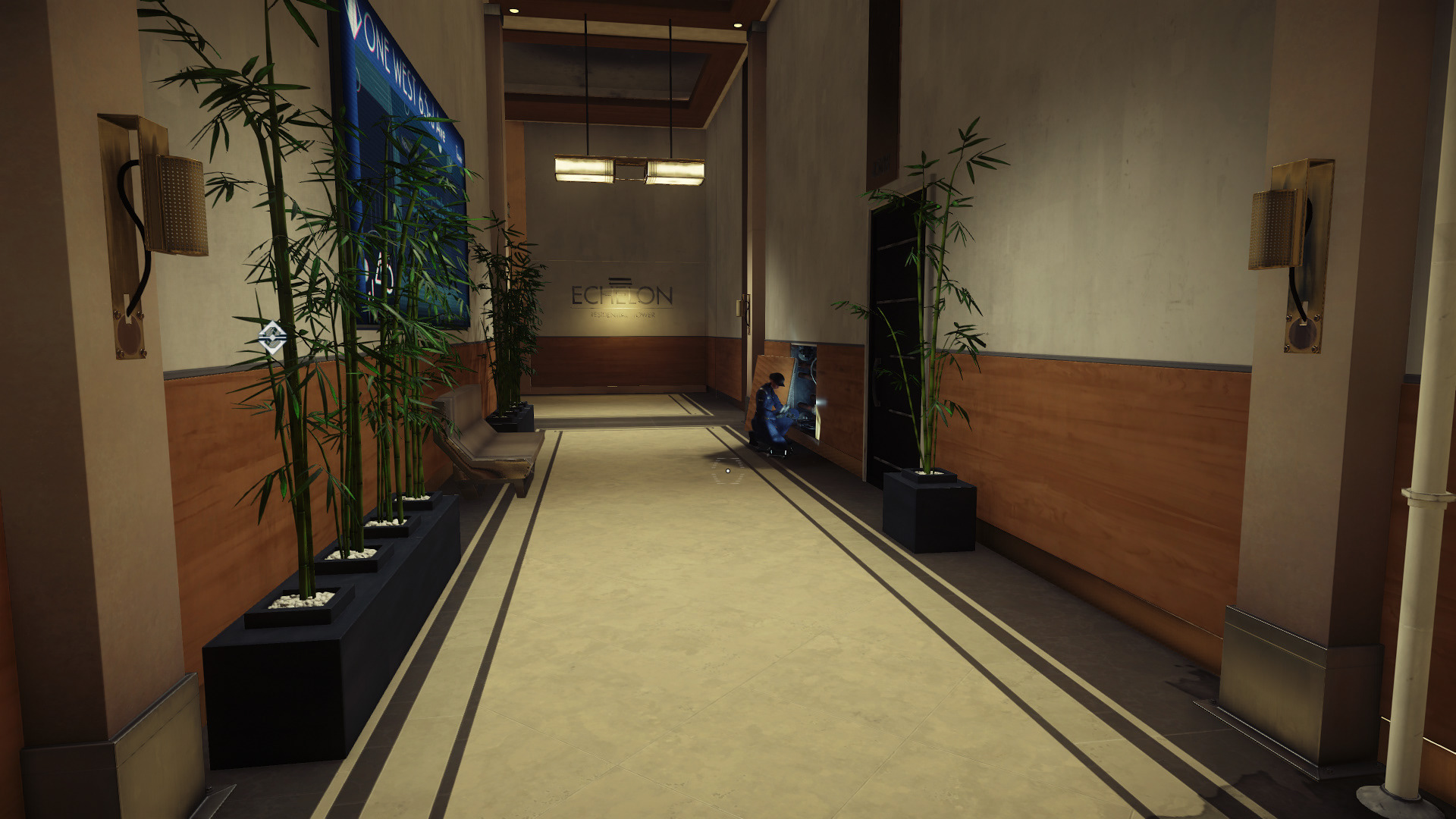
responsible for all environment assembly, modeling and texturing (props were outsourced). This hallway was a basic block with columns, and required a lot of figuring out and design still. Created wall and floor textures.
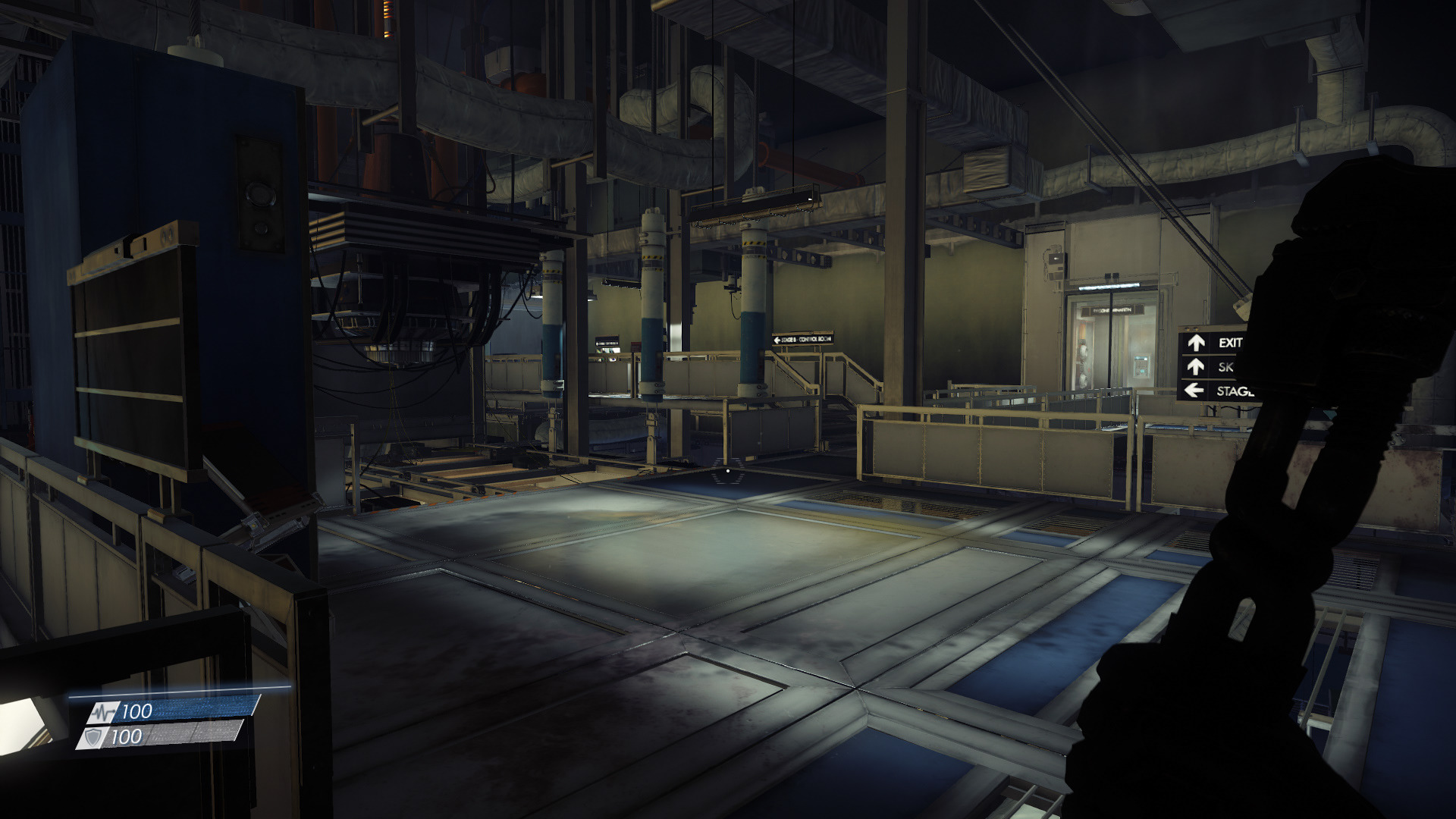
responsible for looking glass machinery proxy and design that eventually became this in game. Also various kit bashed variants from existing assets from other environment artists.
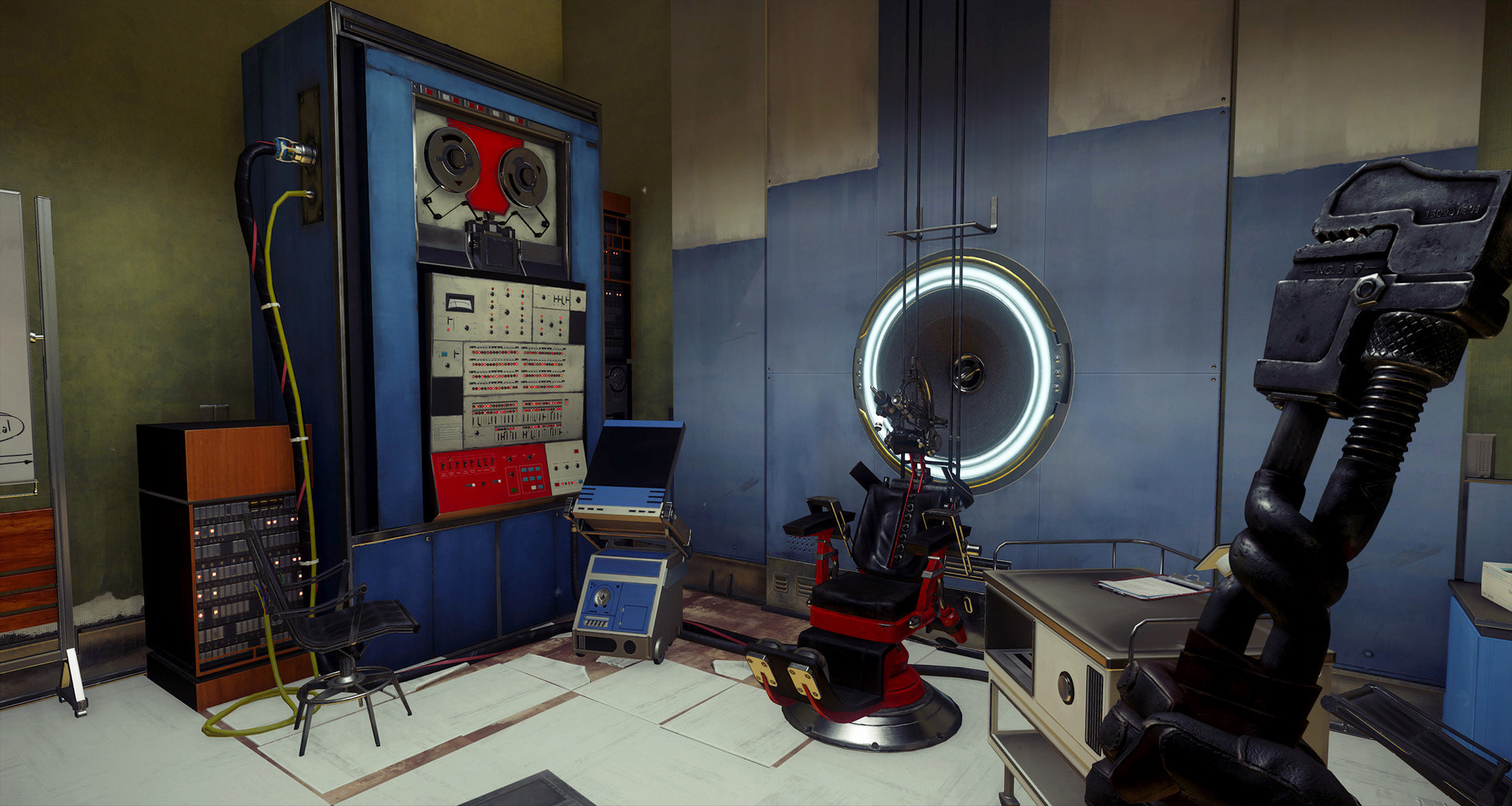
responsible for room assembly and the design of the walls. Created the back wall variants from an existing modular set. Re-textured the green wall to style spec. (props were outsourced)
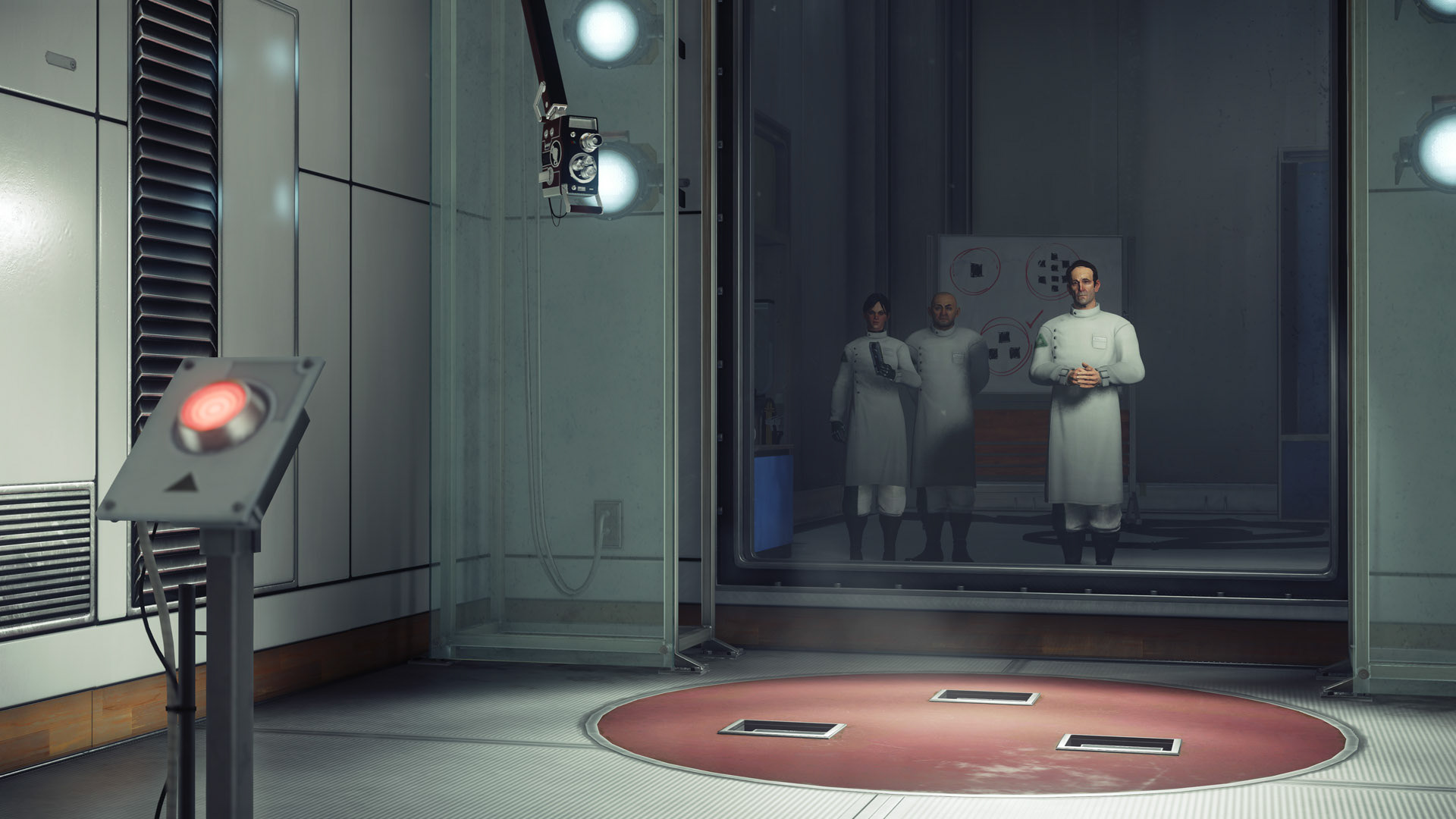
responsible for environment walls, floors both modeling and texturing.
Lobby - Primary Environment Artist
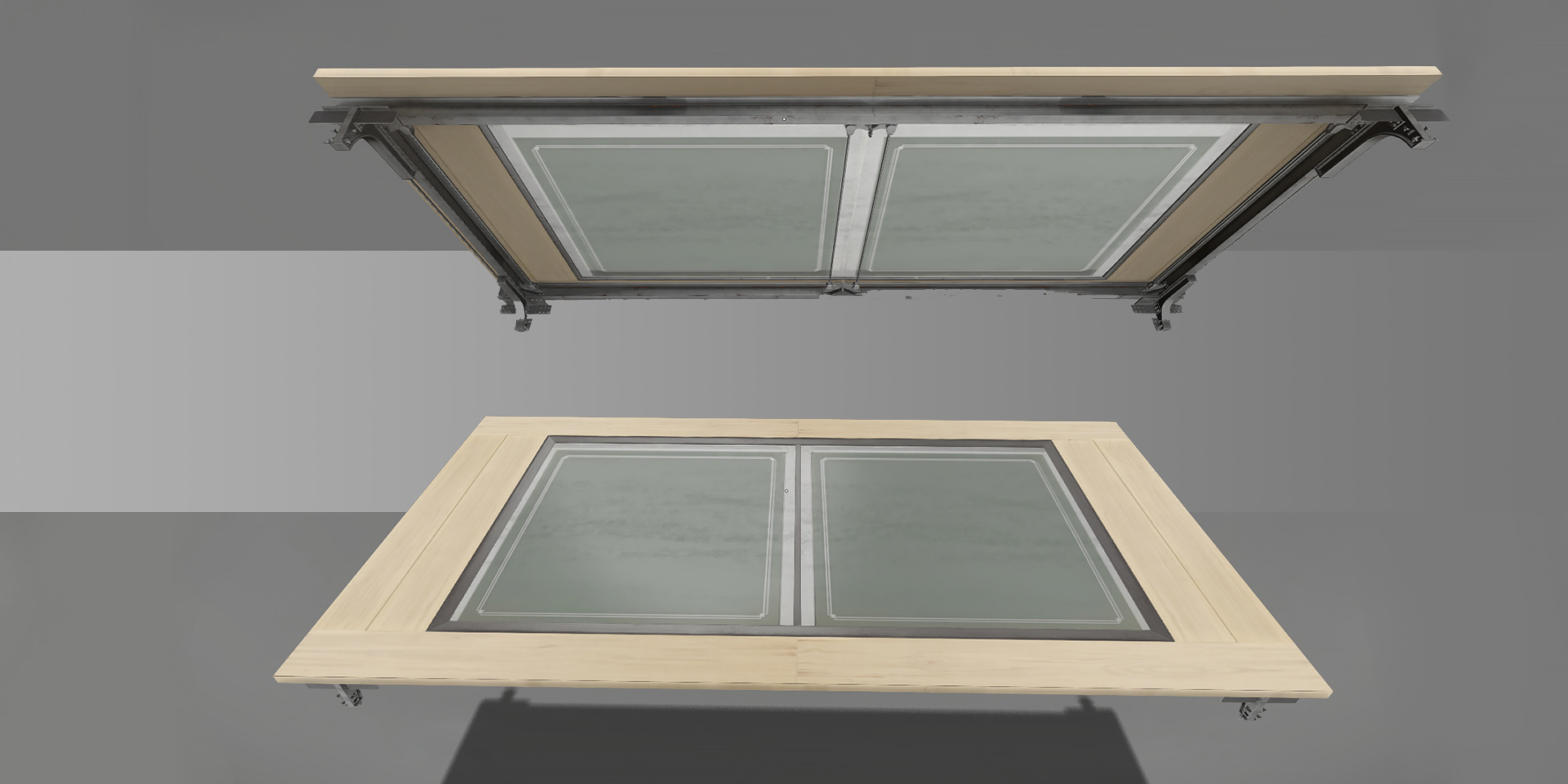
Lobby Glass Bridge
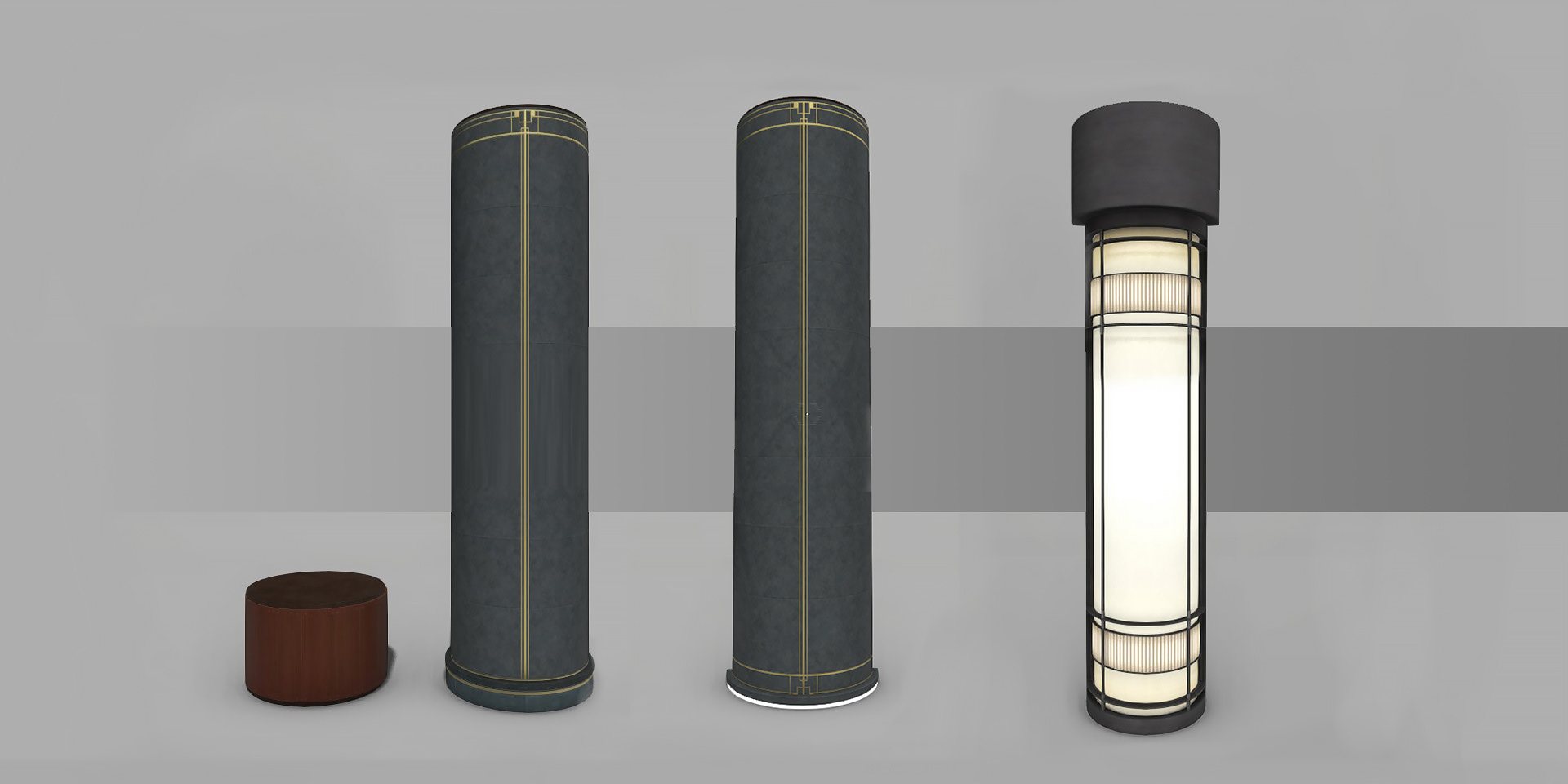
Lobby Column Set
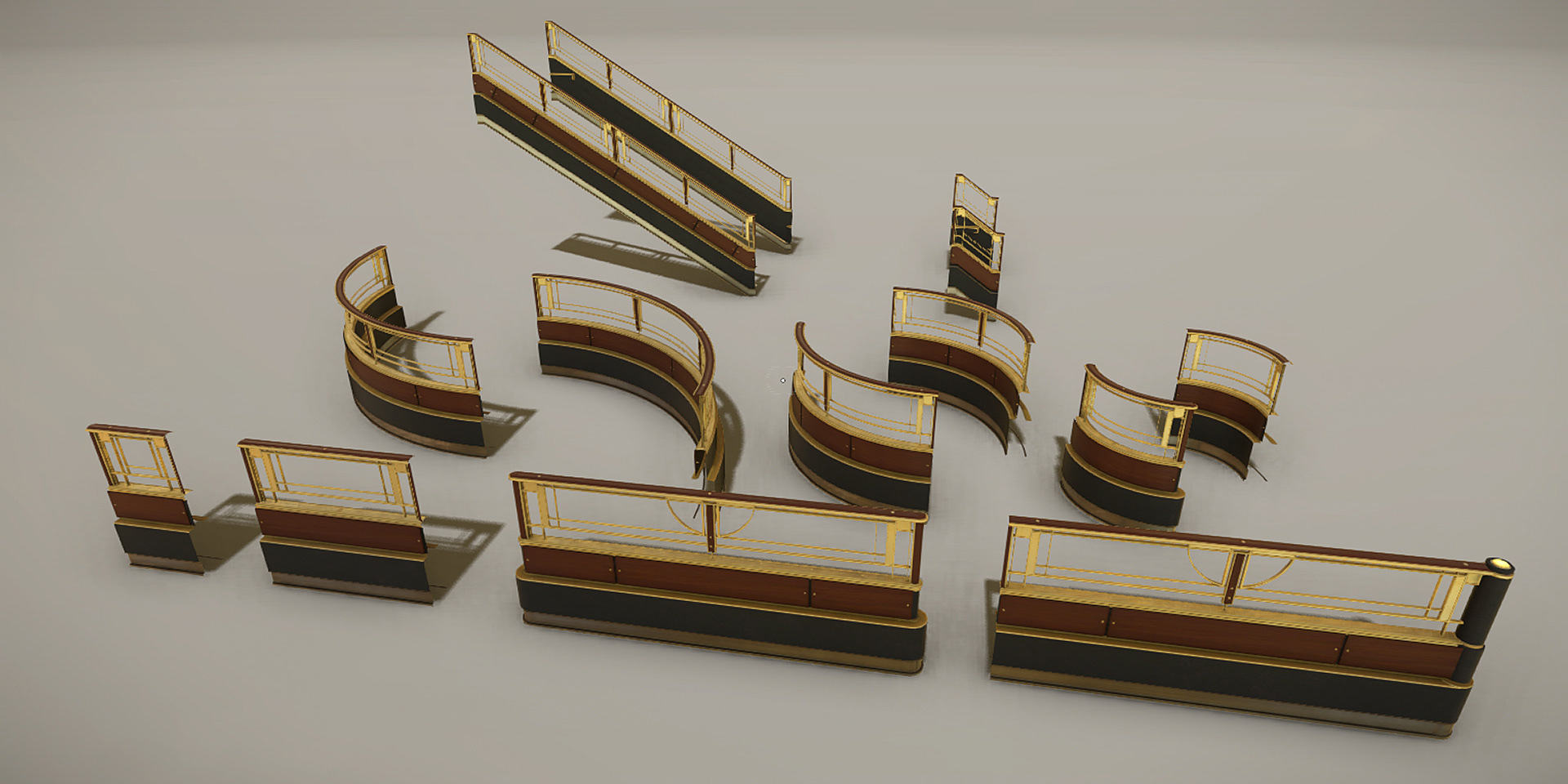
Neo Deco Railing - Modular Kit
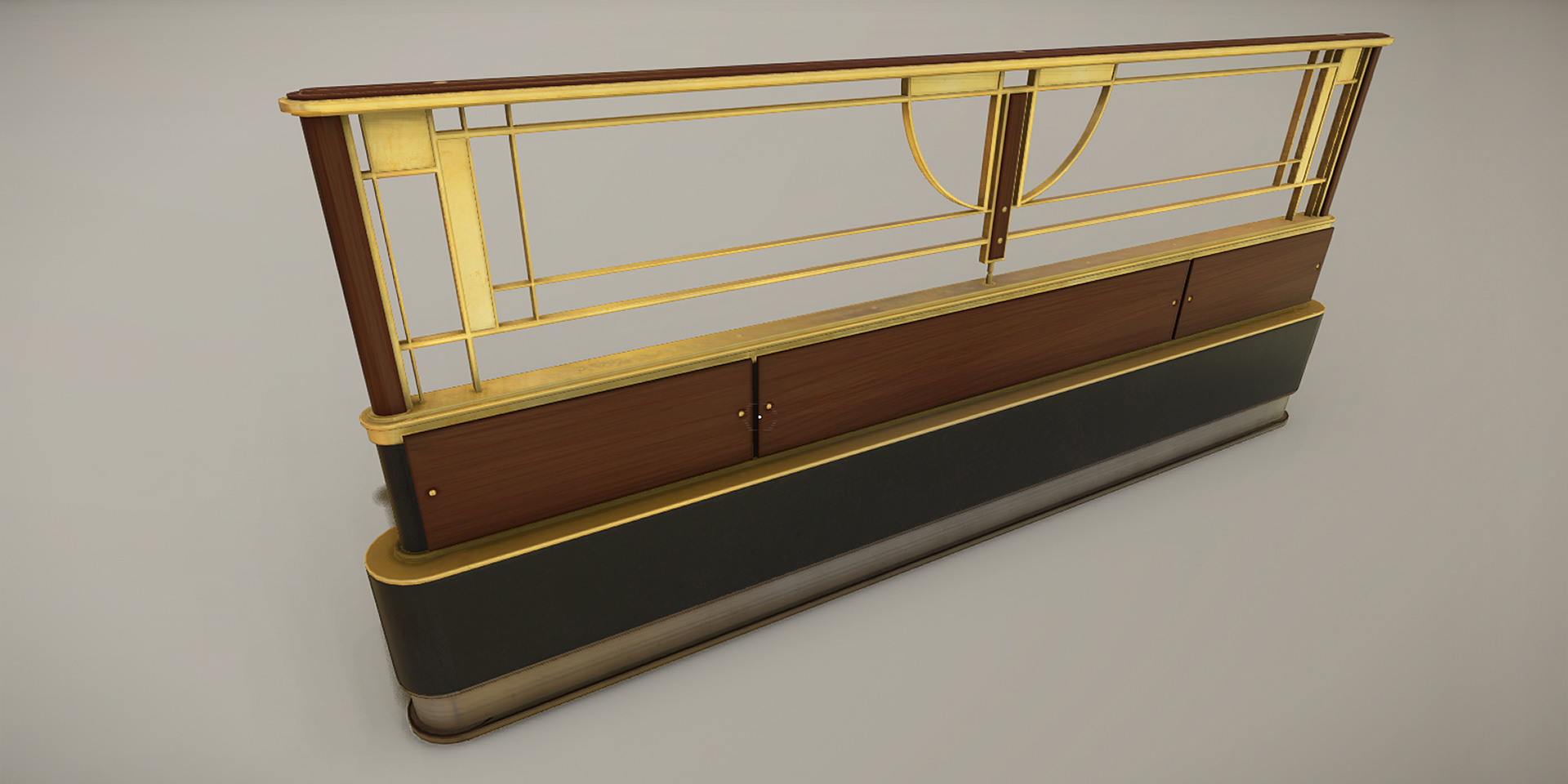
Neo Deco Railing
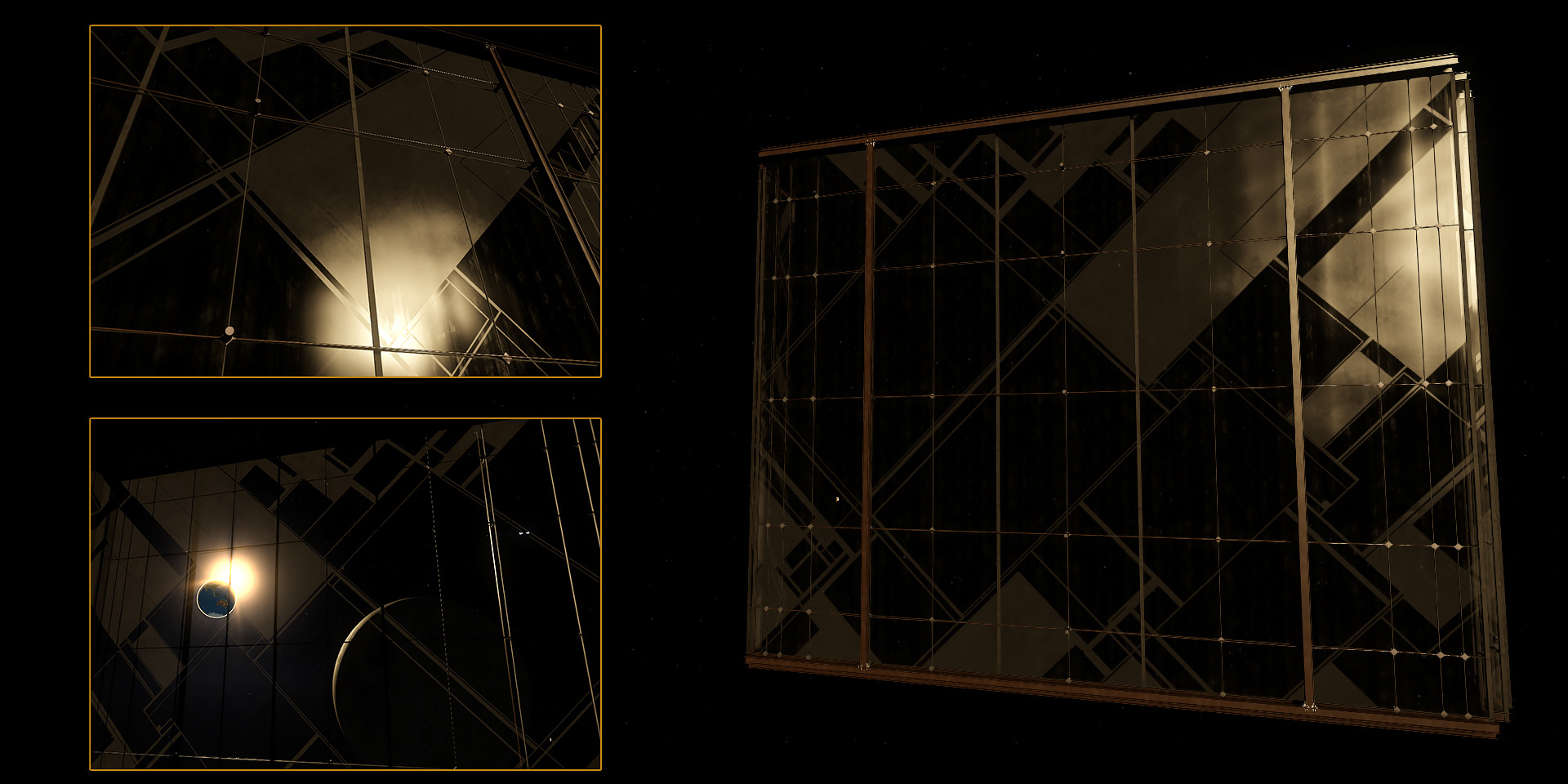
Lobby Bay Window
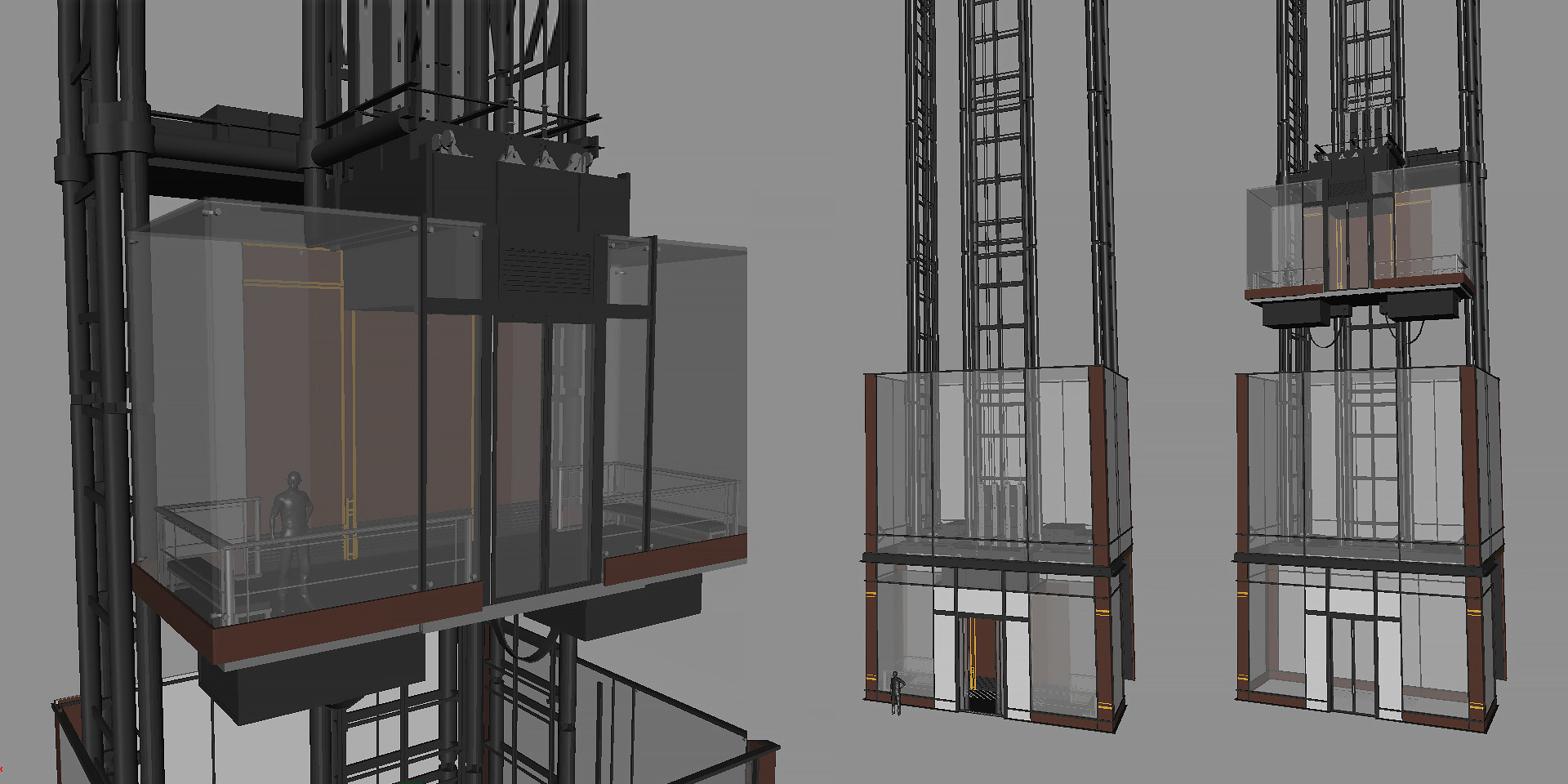
Lobby Elevator Proxy - 3D Concept Design
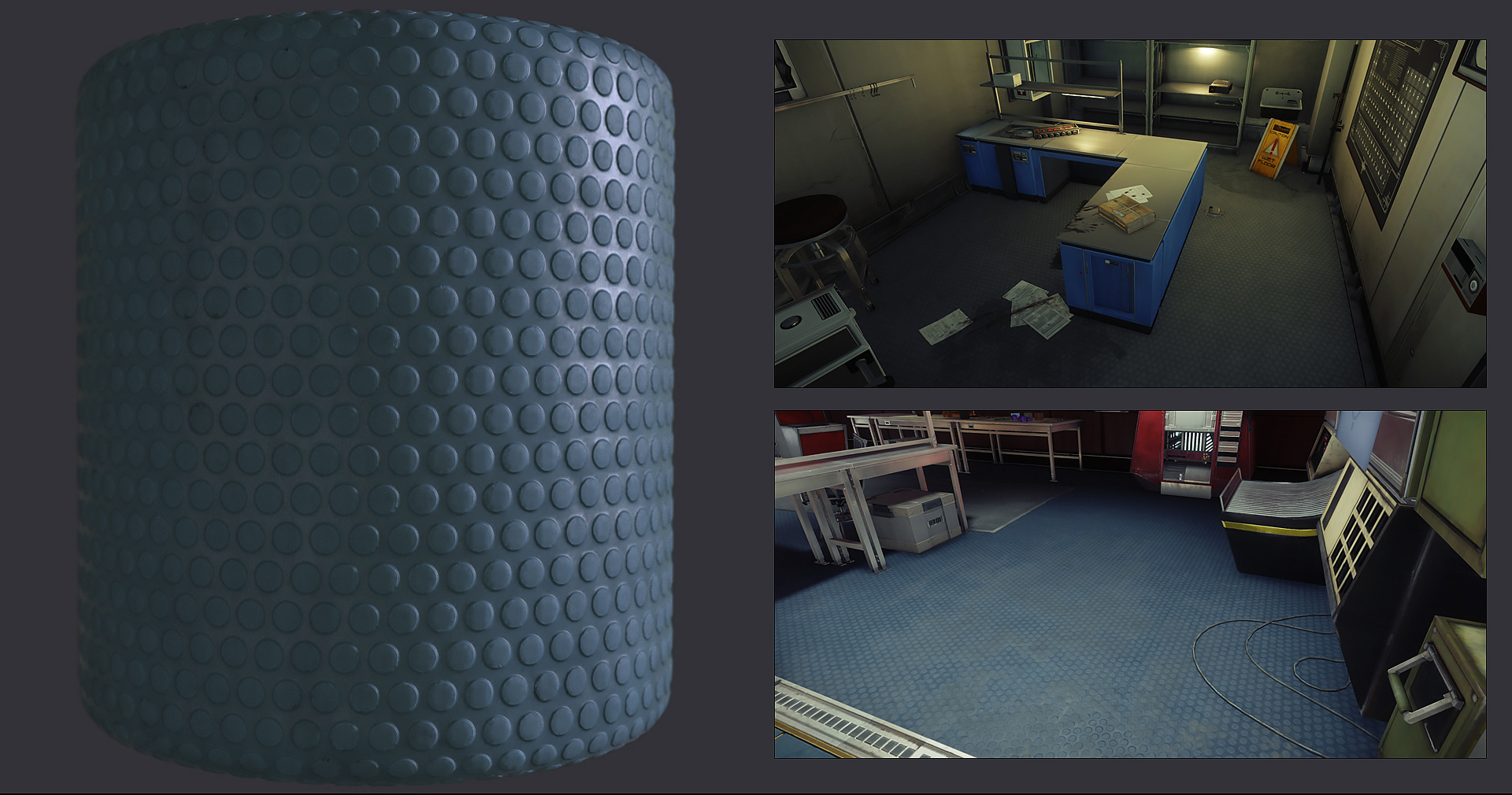
Dotted Floor Material
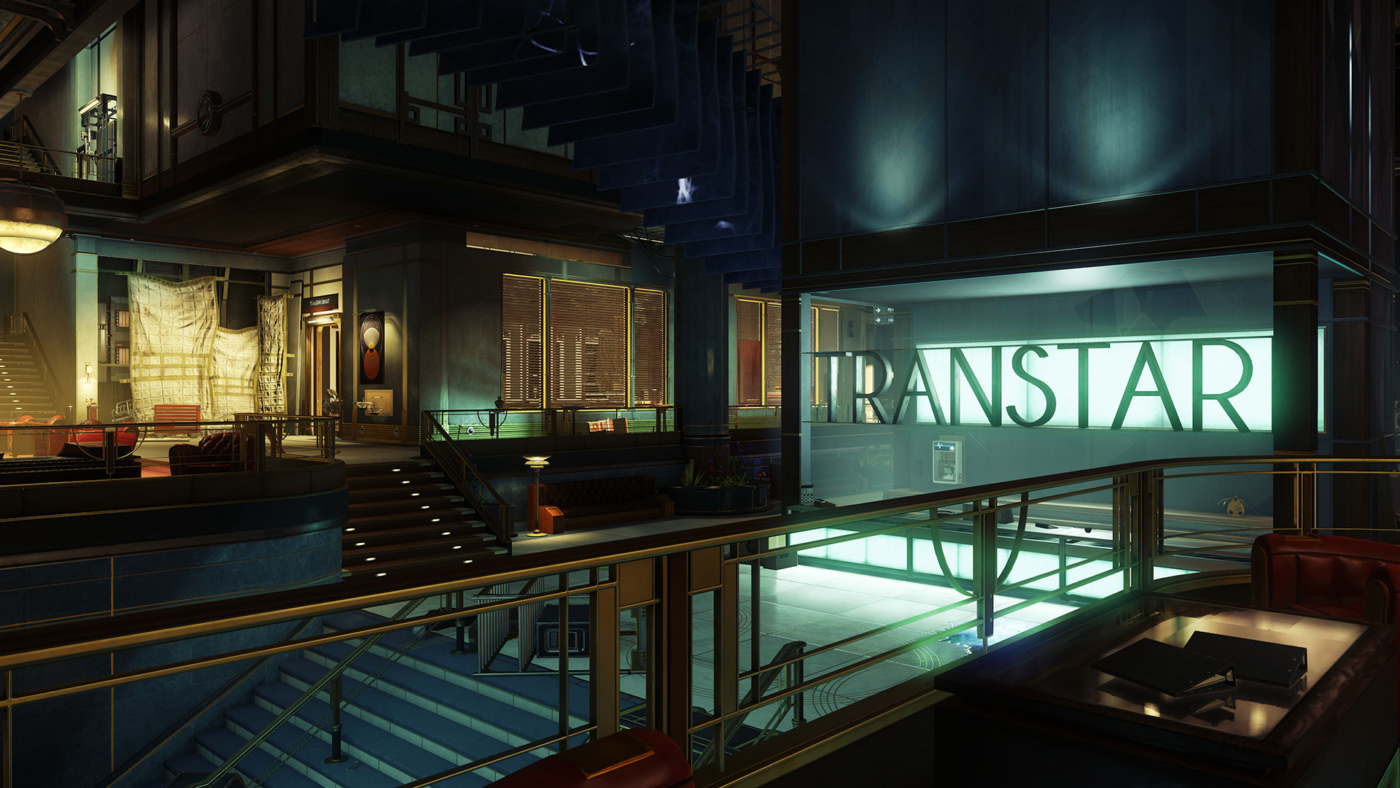
responsible for most Environment modeling and assembly. Created Neo Deco Railing set. Design, model and textured the elevator shaft. Created the Transtar Logo asset. (Props are outsourced)
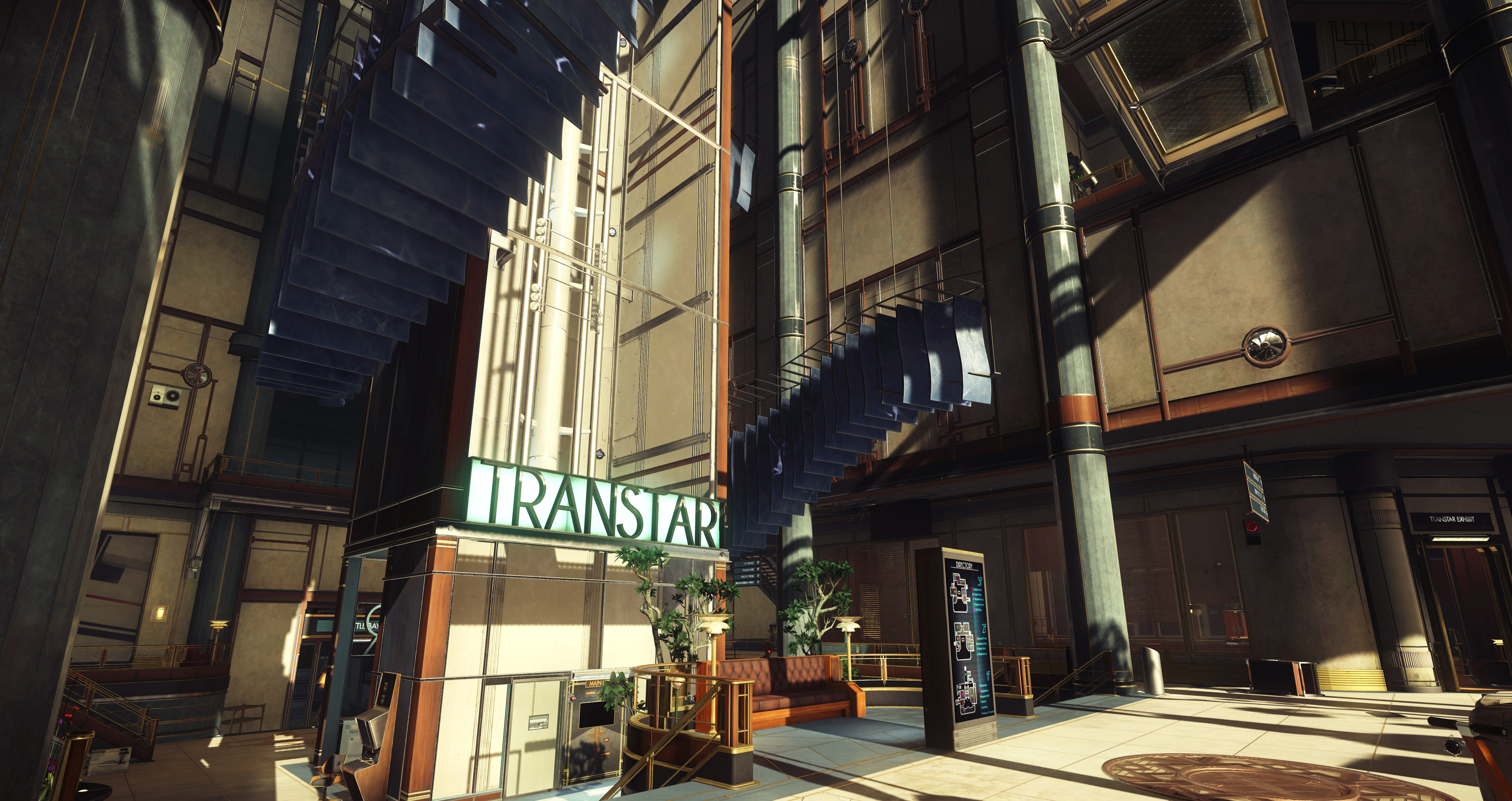
responsible for white marble wall set used throughout the Lobby level. Kit bashed and designed decorative wooden pieces that sit in front of the wall. Texture update from the blue paneled sculpture hanging above. Again the elevator shaft here was designed and created by myself. (Props are outsourced)
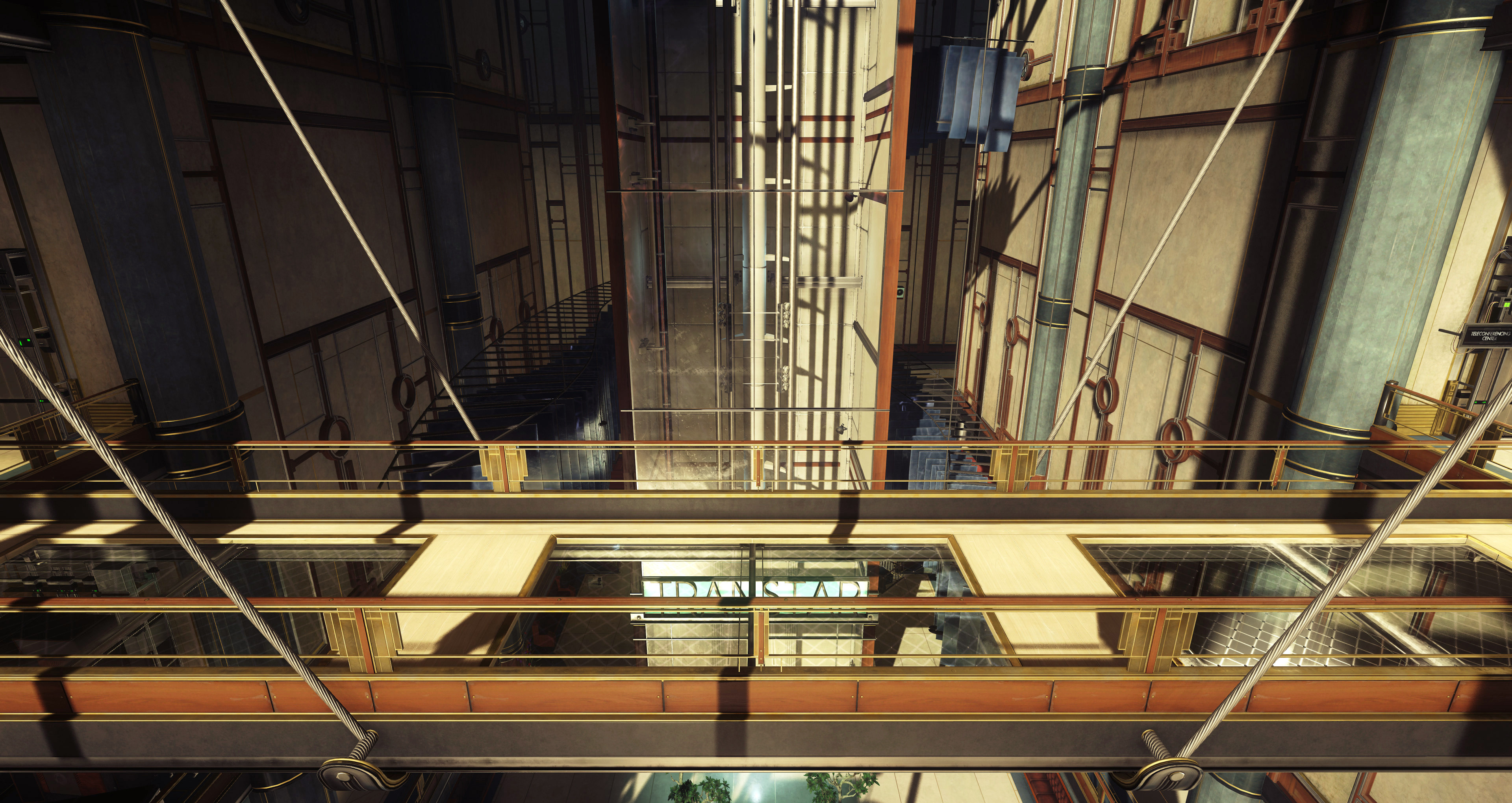
moonrock sculpture on the right was kit bashed to fit here. Good look at the columns, railing and ceilings that I created.

responsible for the bridge and railing here. The support cables were created by another artist after the fact. more views of the Lobby set here.
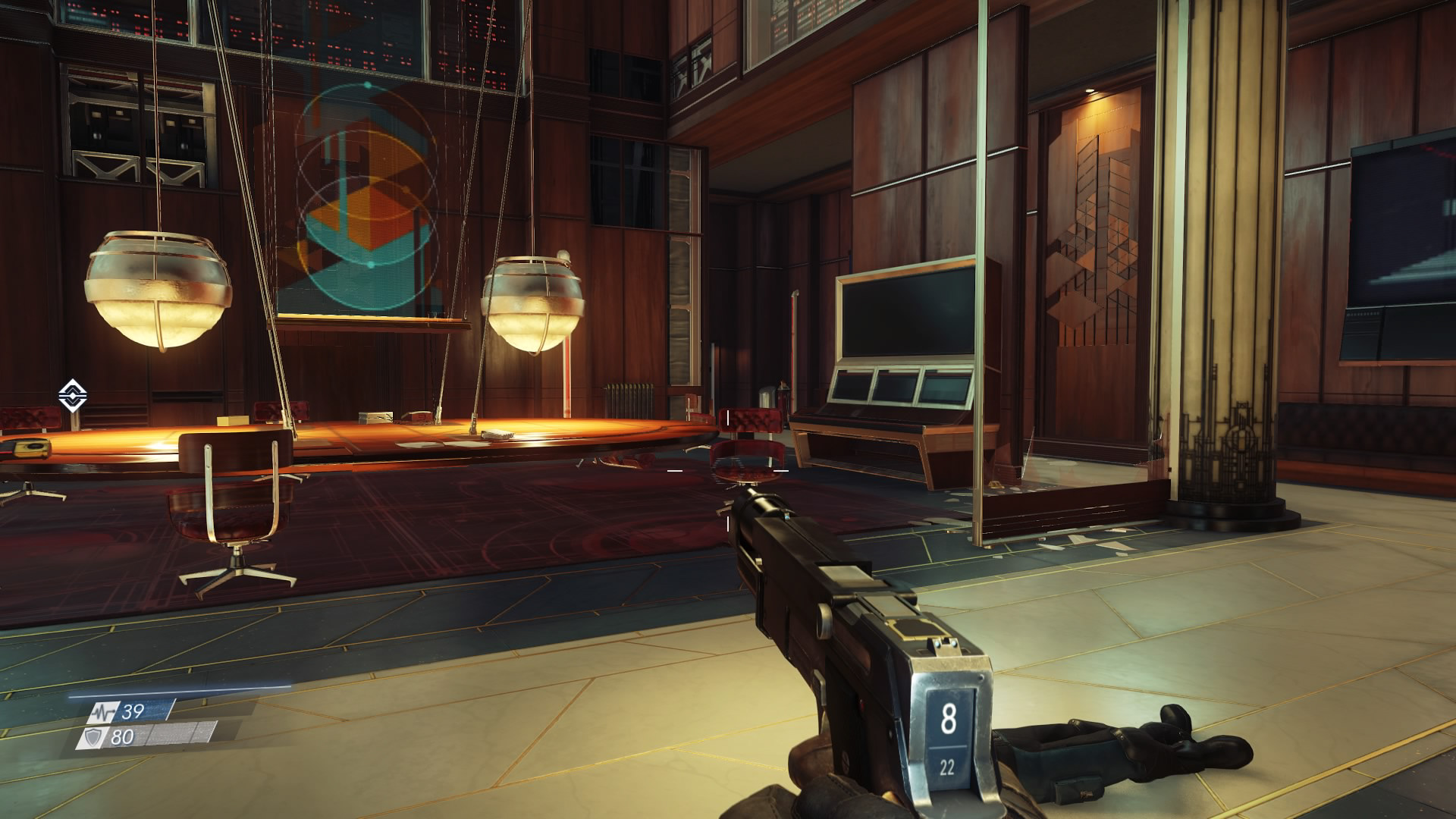
responsible for the wall set and modeling and assembly of this room. designed and created the hologram circle displayed above the table. (All other props were outsourced)
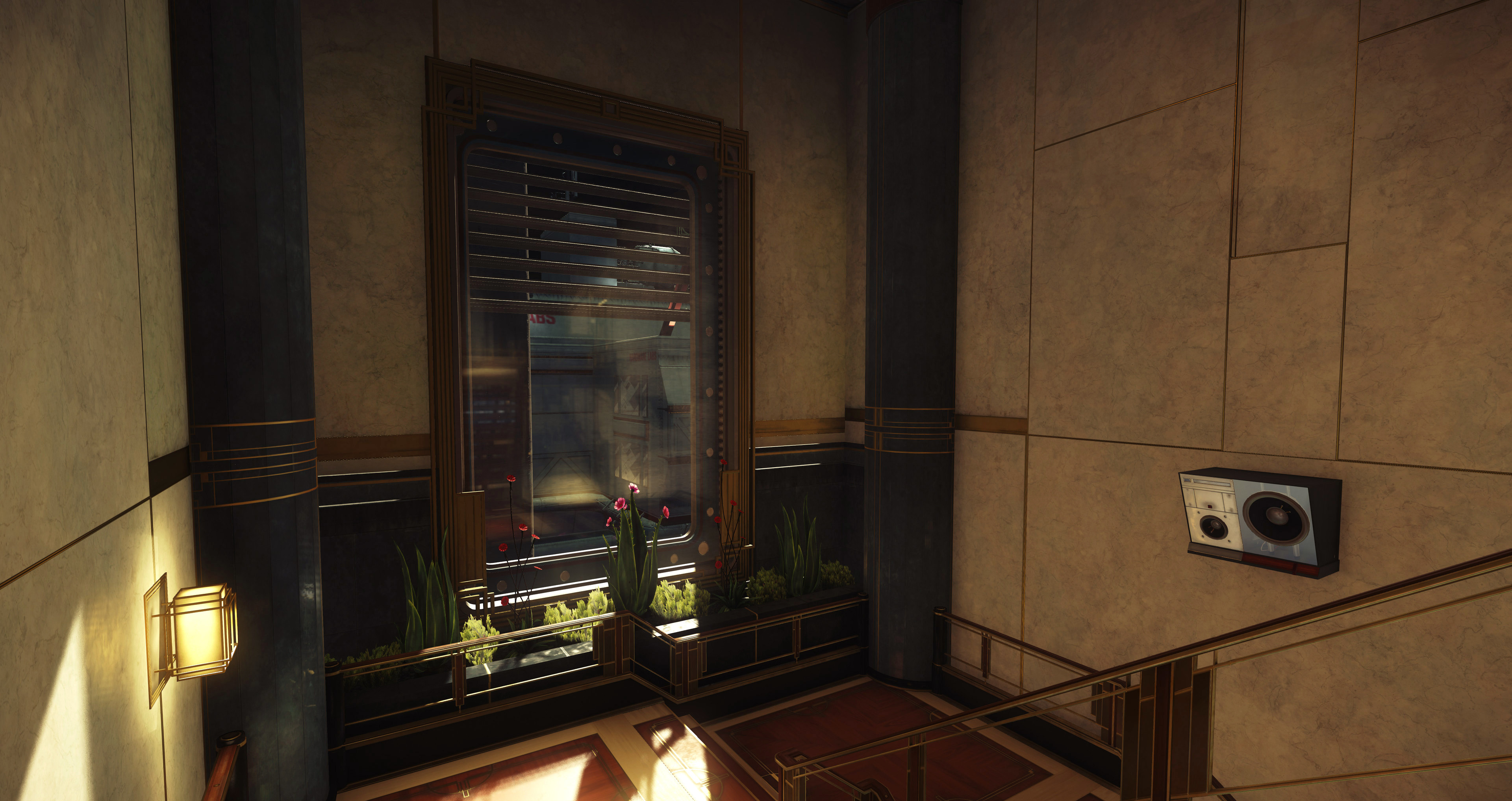
a closer look at the white marble set and texturing.
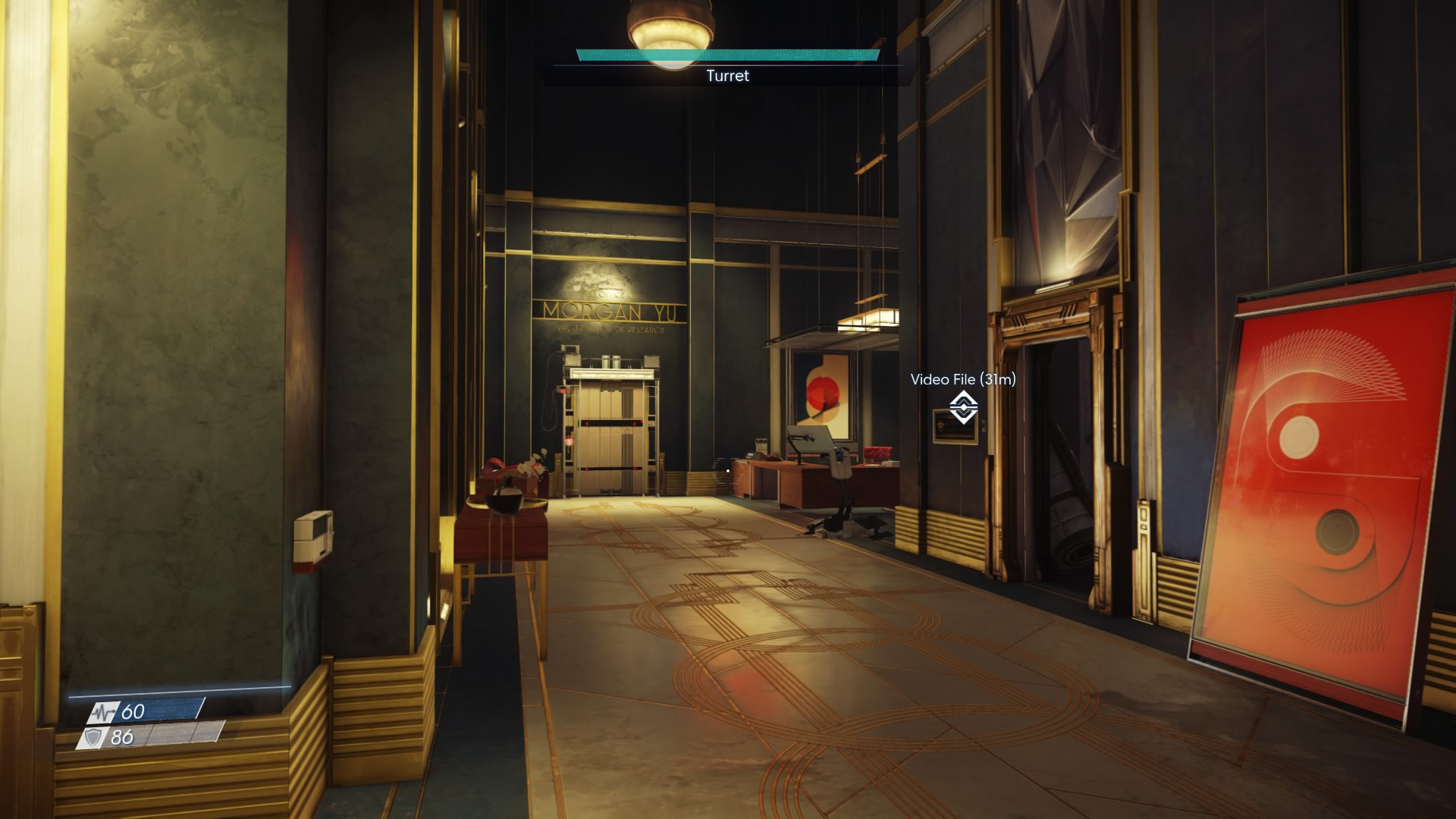
responsible for Morgan's office and black marble set variant. Designed and created his/her named door way and the look of this room.

responsible for environment modeling and assembly. created quite a few kitbashed variants from other existing assets here like the wooden slatted dividers, and the back wall panel.
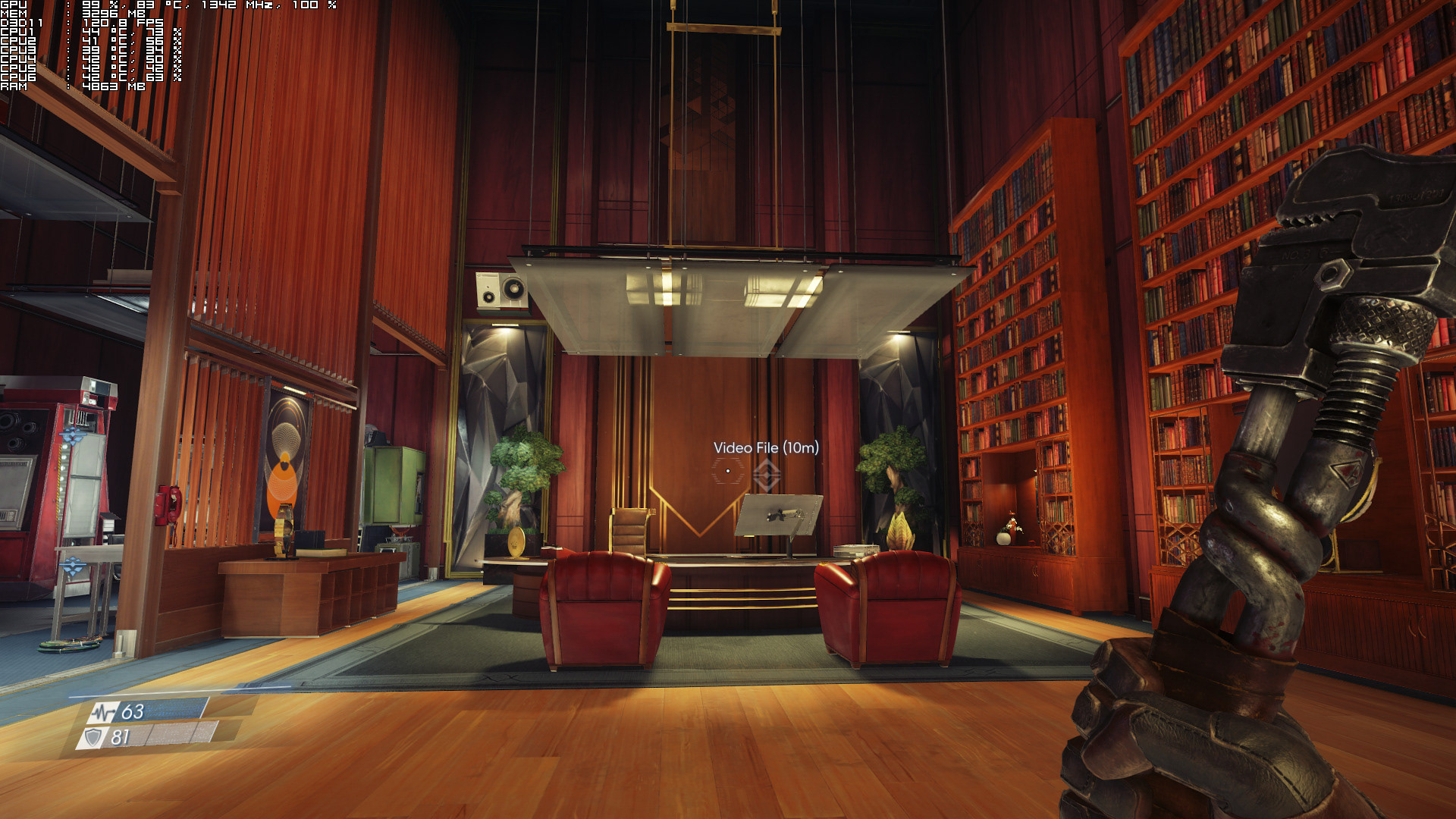
created more modular pieces for Morgan's office, including the back wall and the gray moon rock art pieces. (all other props were outsourced)

created blue dotted floor texture. Also created variants of the carpet from an existing asset.
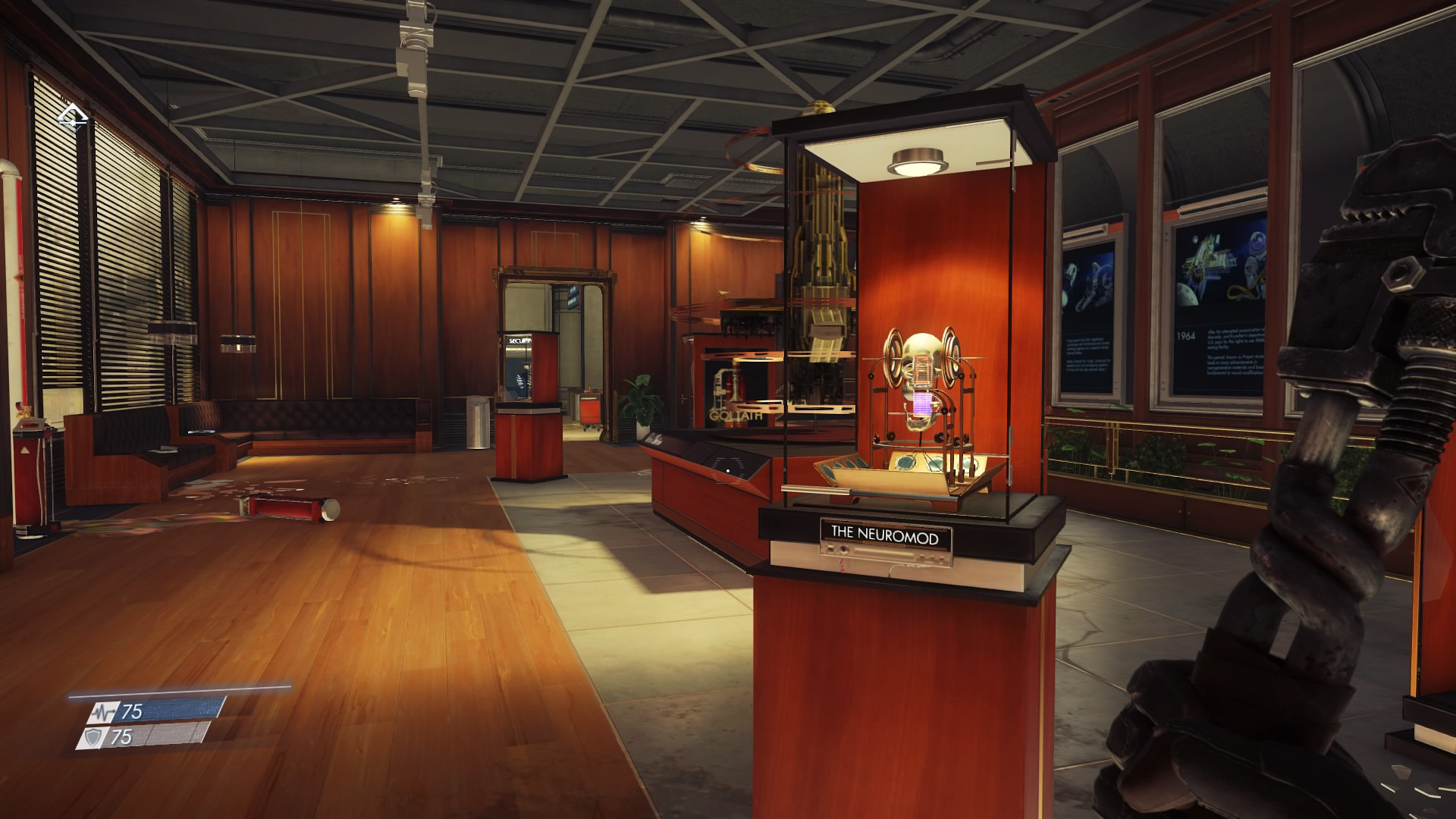
responsible for environment modeling and assembly of the museum. This wall set was already created by another artist but I created variants for this room. Also created the ceiling design and structure pieces. I was also responsible for the curved display cases on the side.
Space Shuttle - High Poly Modeling
I was responsible for high poly modeling, low poly, UVs and Baking. Texturing was done by Outsourcing.
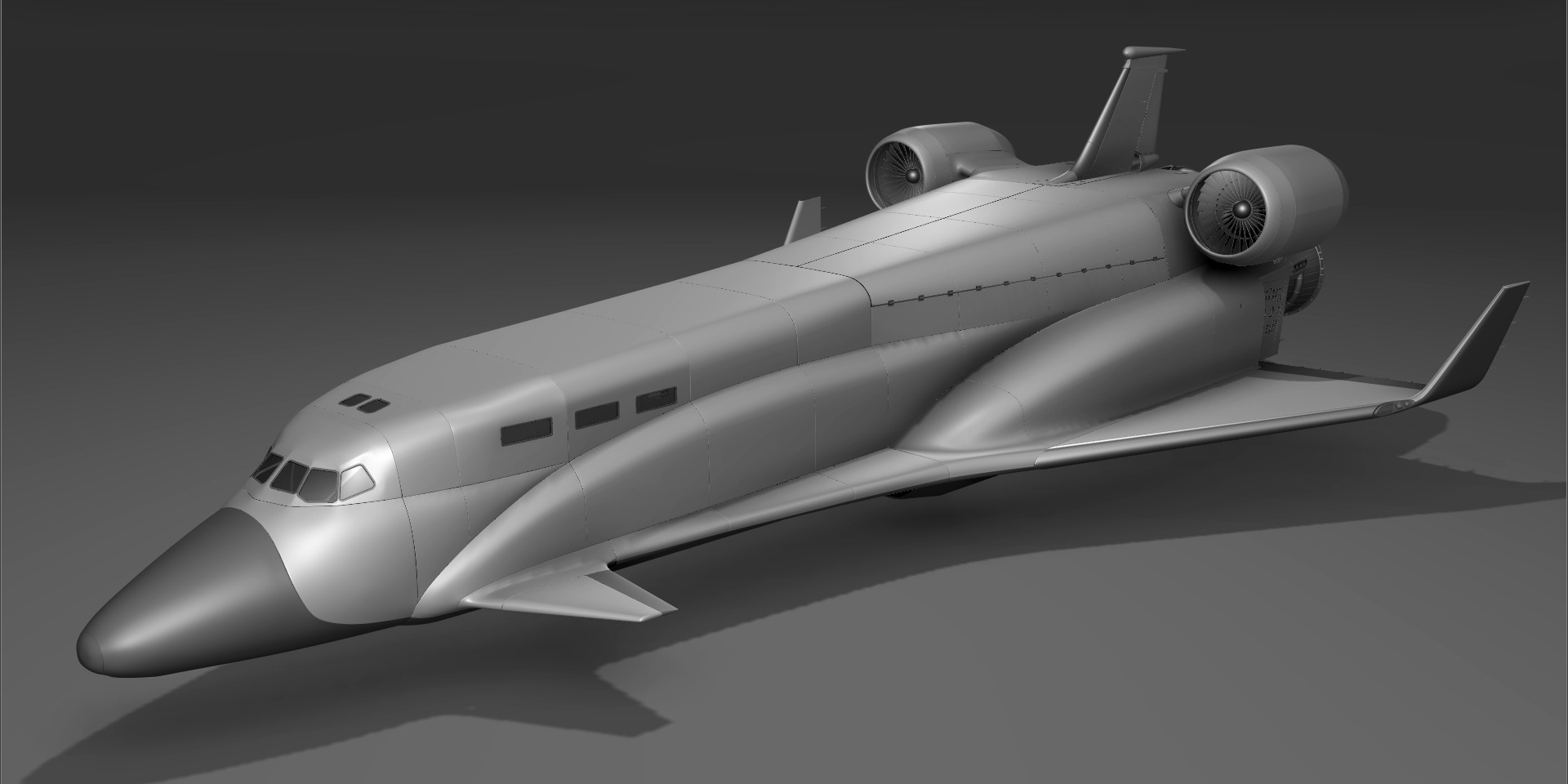


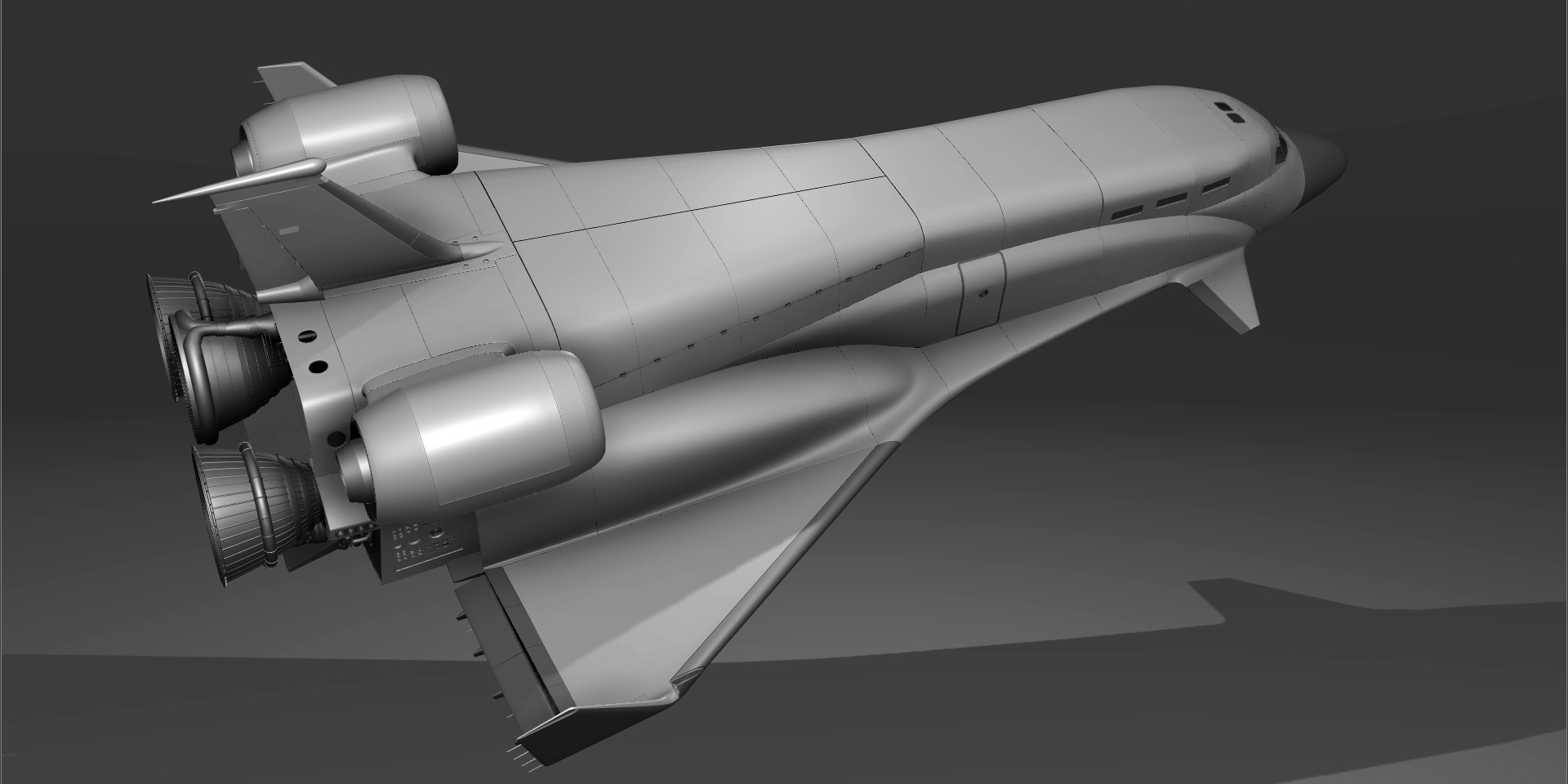
Crew Quarters - Primary Environment Artist
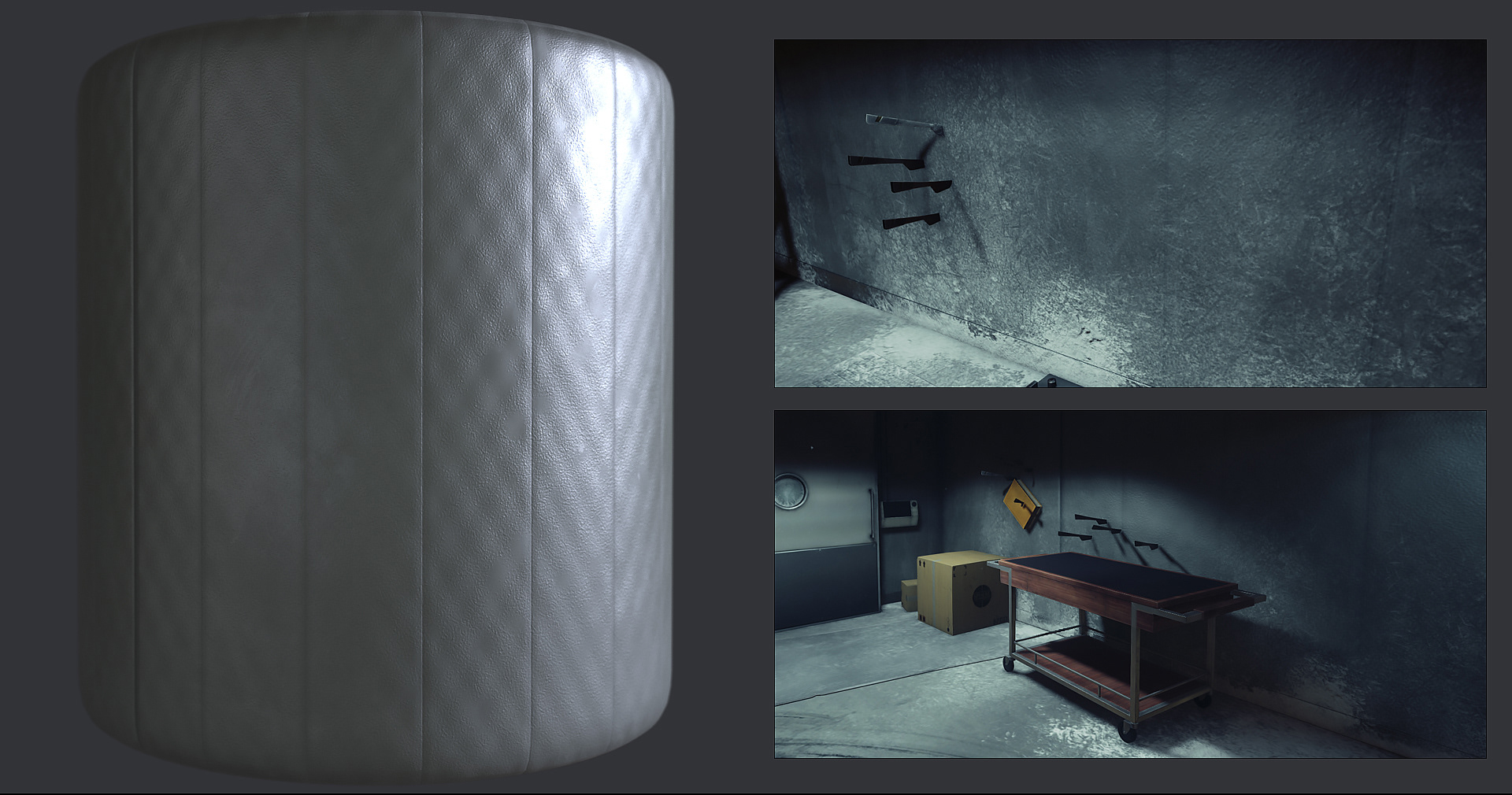
Freezer Door Material
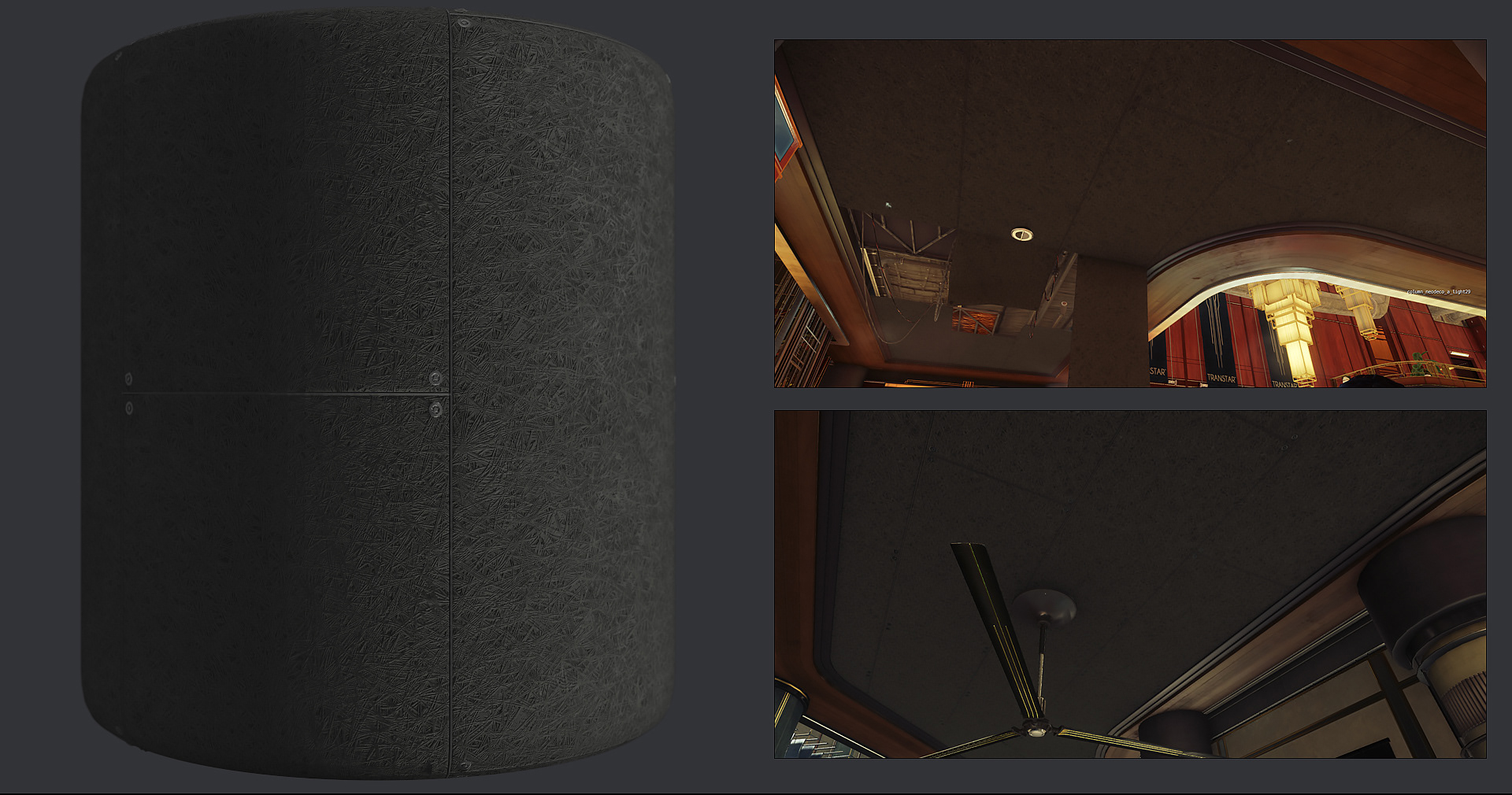
Black Ceiling Material
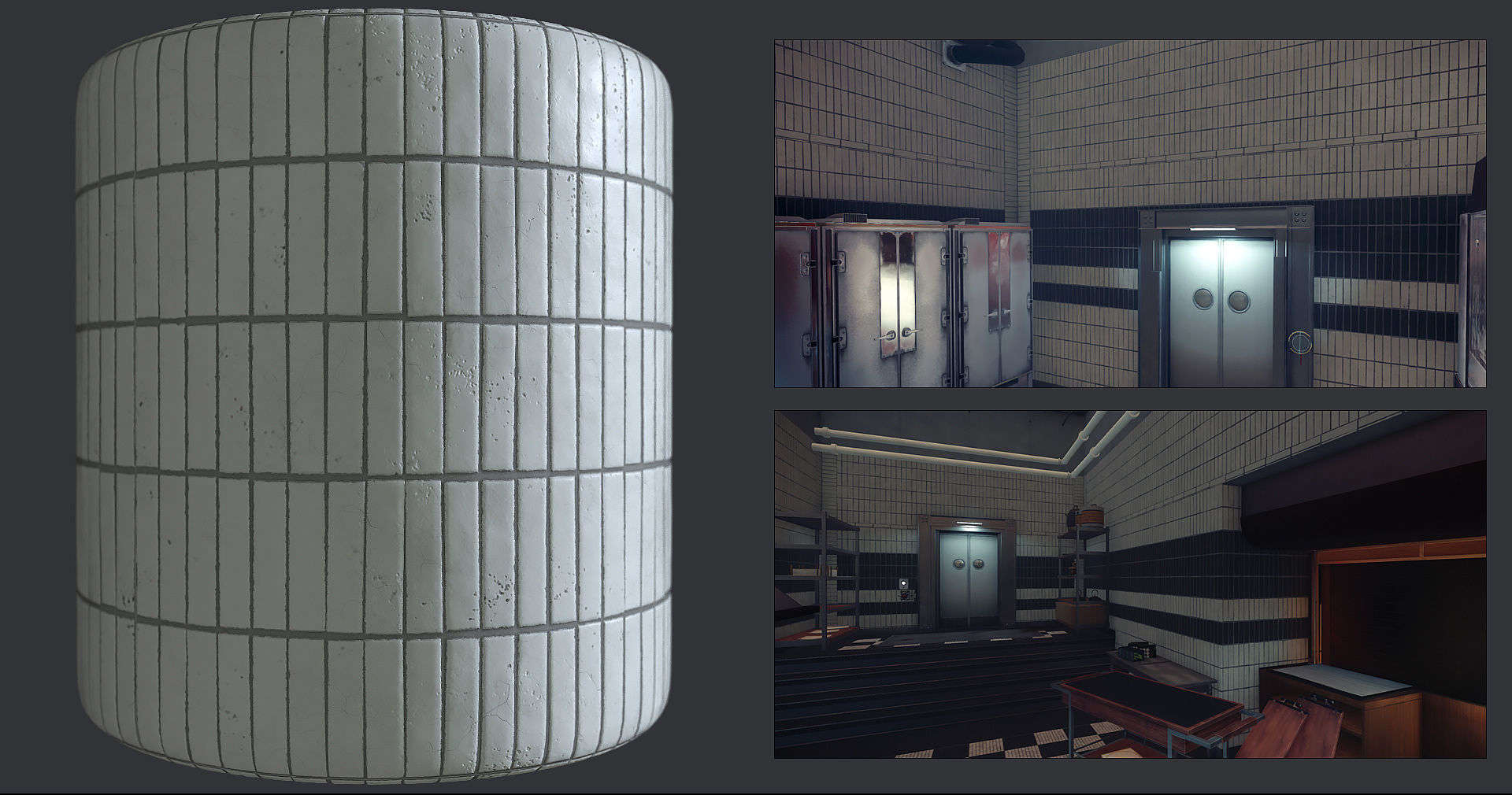
Kitchen Tile Material

responsible for most environment modeling of the wall set and the floor trims. Columns were created by another artist or Outsourced.
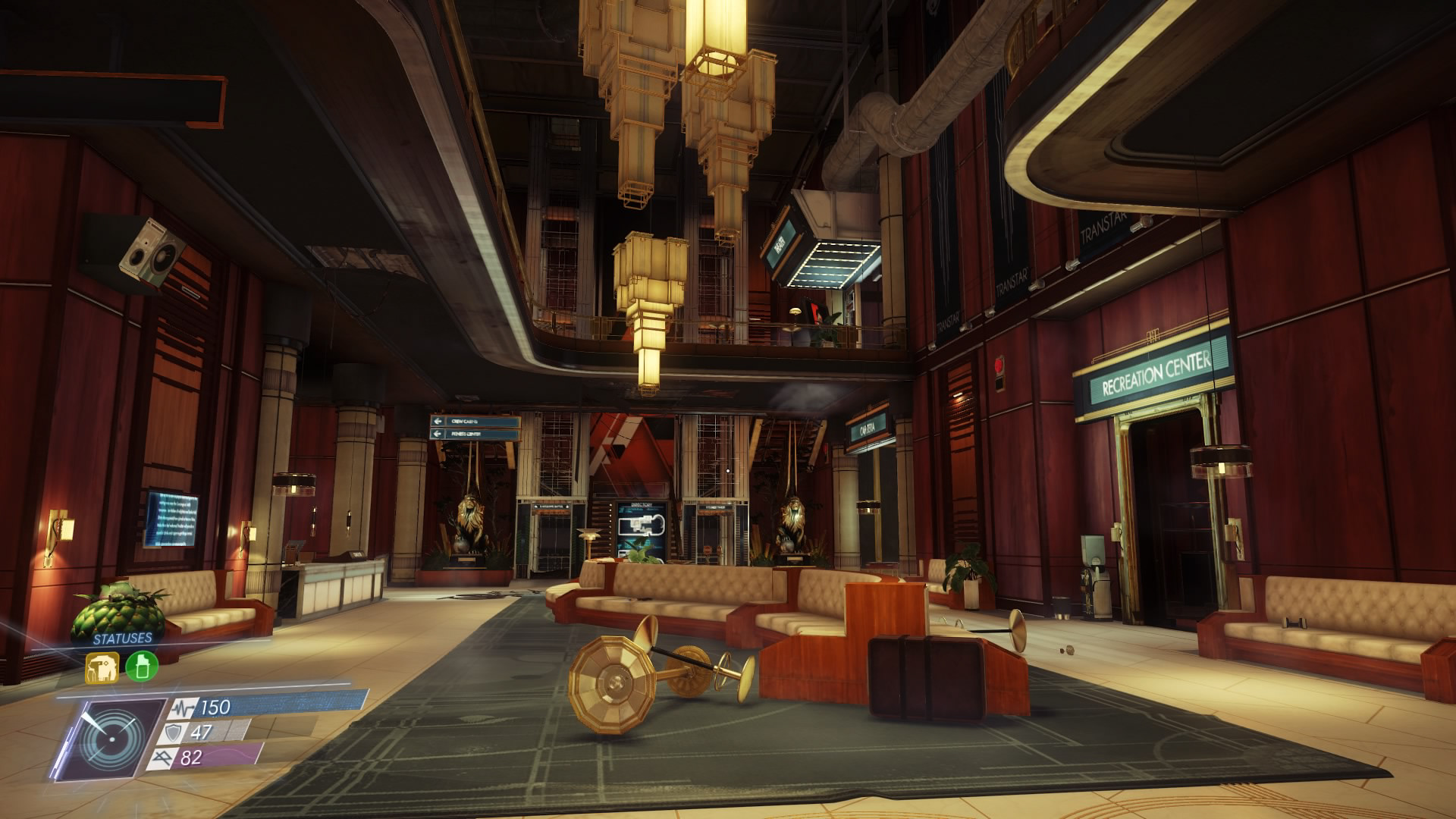
Created wall set for Crew Quarters, Neo Deco railing set used here, and ceiling modeling and texturing. Floors were modeled and trimmed by myself but from an exisiting texture from another artist. Texture polish pass on the chandeliers and created the light column asset pictured here. (Props were mostly all outsourced)

Another view of the environment modeling. Elevator and props were mostly outsourced. Created variants of the planter boxes.
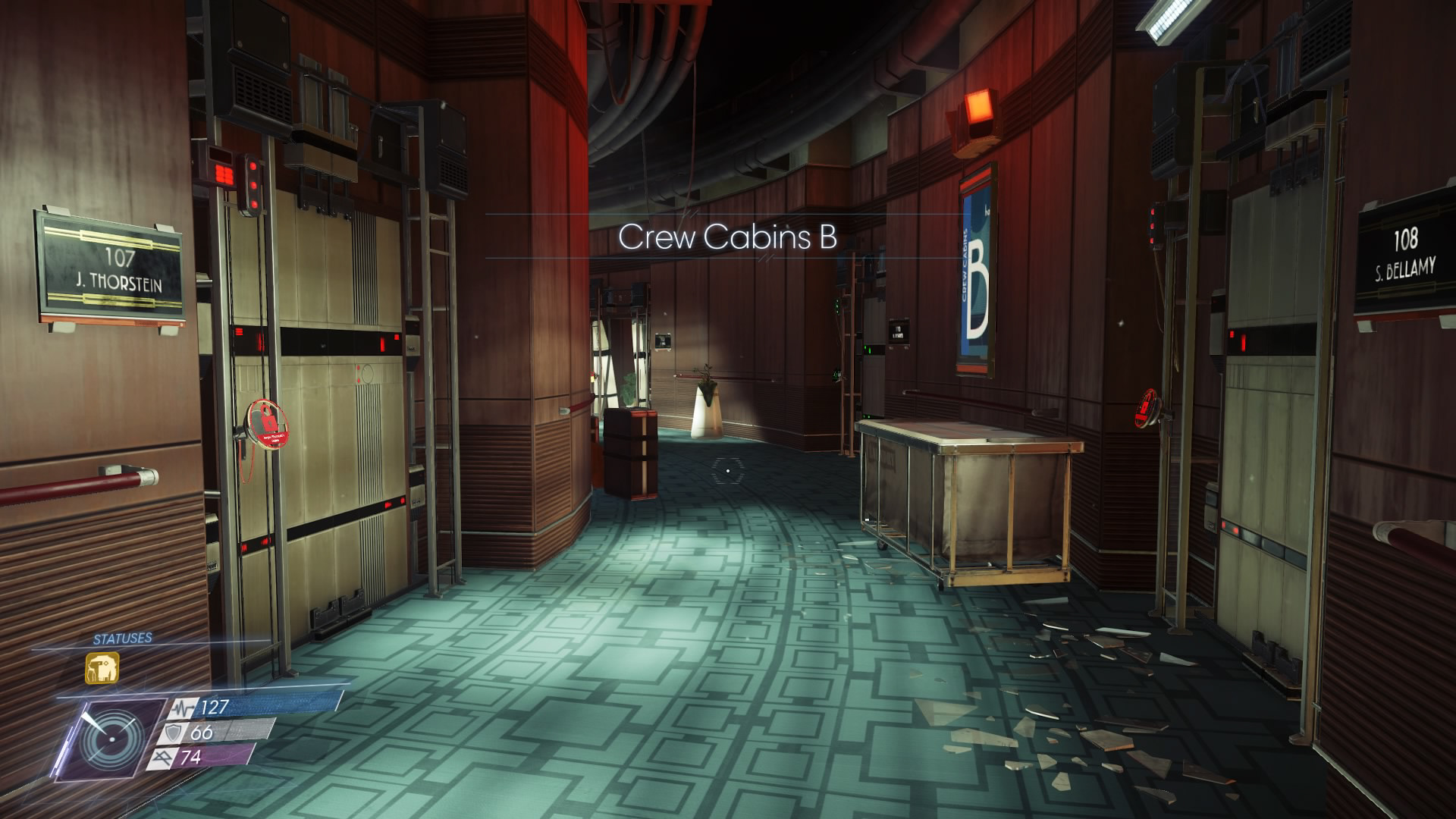
responsible for mostly wall modeling and texturing here. Assembly of the level. Created variants for the hand rail and pipe system above.
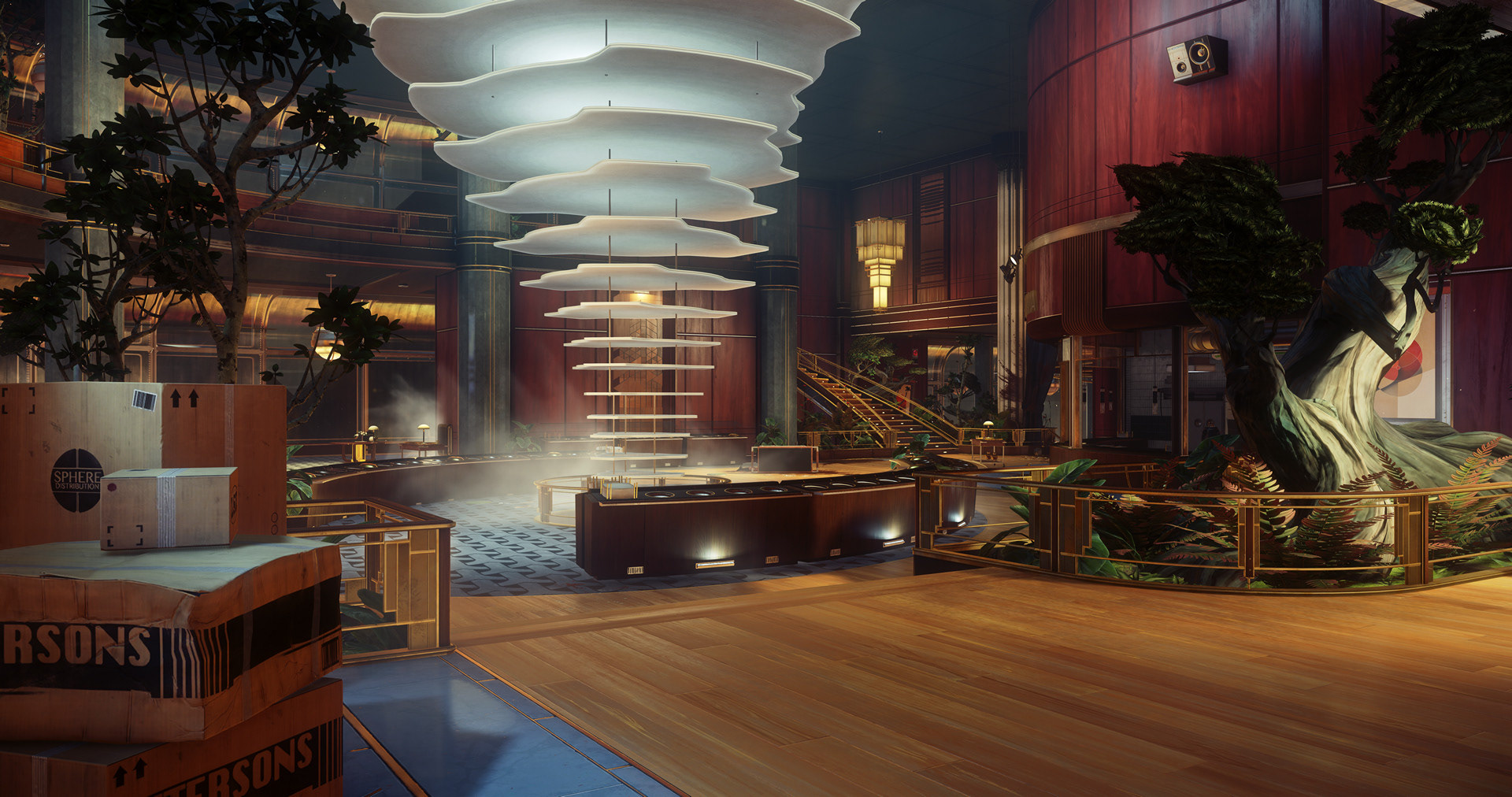
responsible for most of the environment modeling here. There was some design work that needed to be done on the space. Windows in the background were designed and created from kit bashing an existing exterior window. polish texture on the center light sculpture piece.
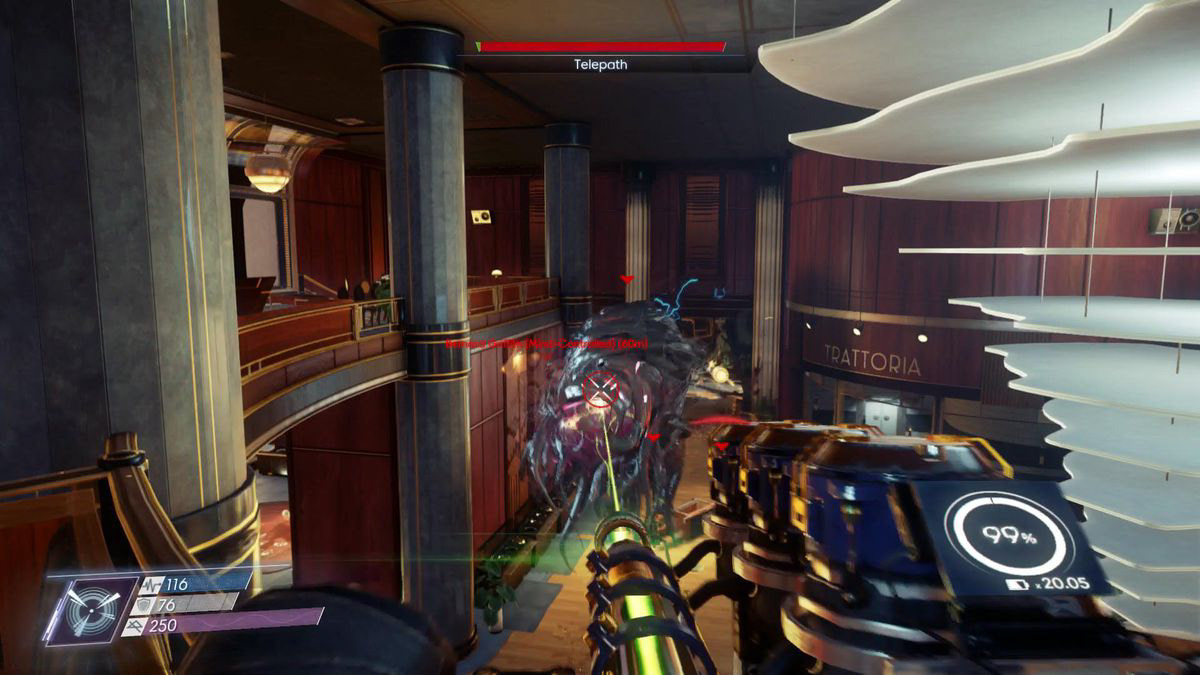
another view, but I was responsible for the creation and design of the Trattoria area. Also texturing/shading of the center art sculpture.
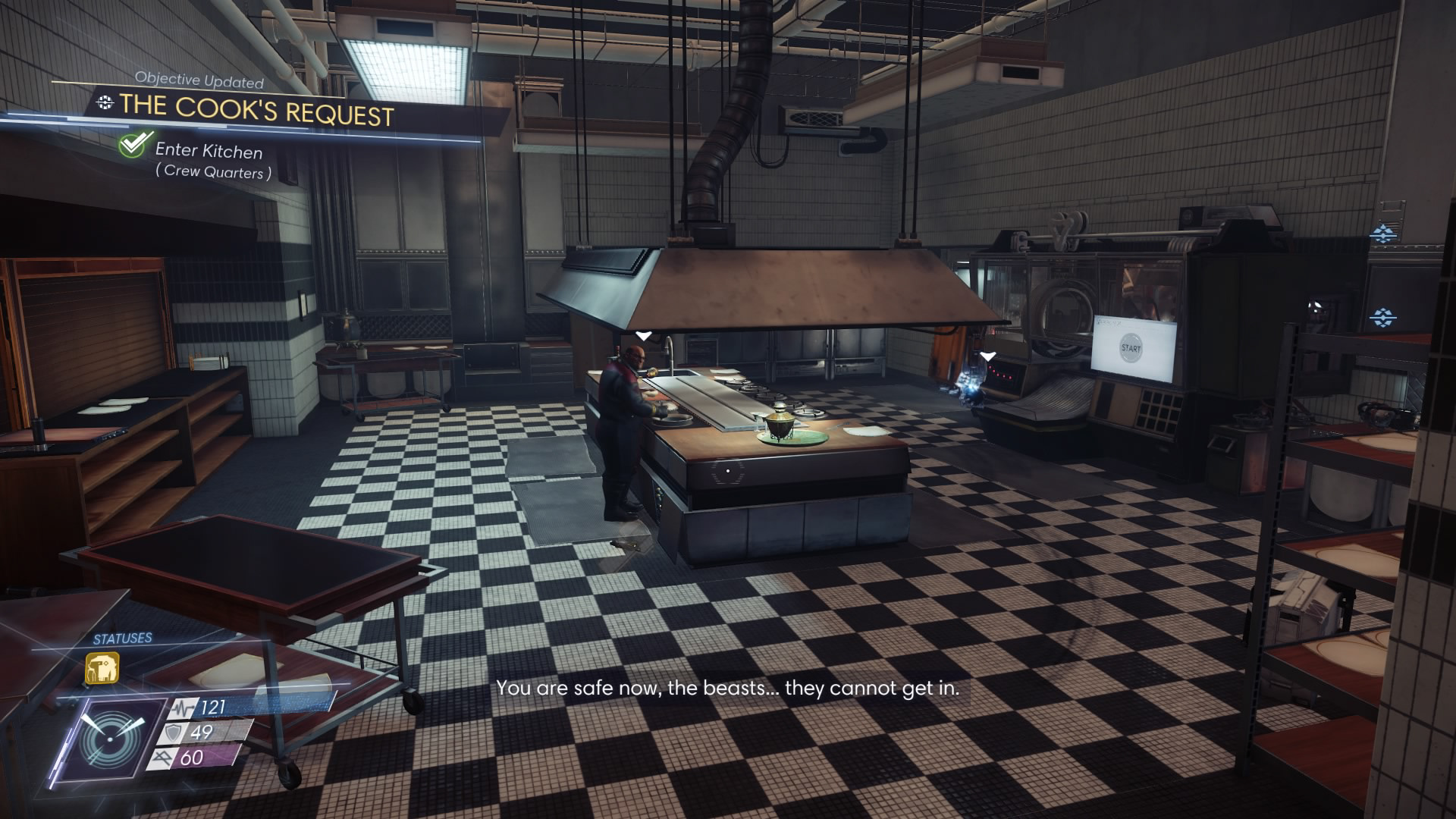
responsible for the kitchen modeling and assembly. Also created floor and wall textures here. kit bashed variant for the bar from existing asset. (Props were all outsourced)
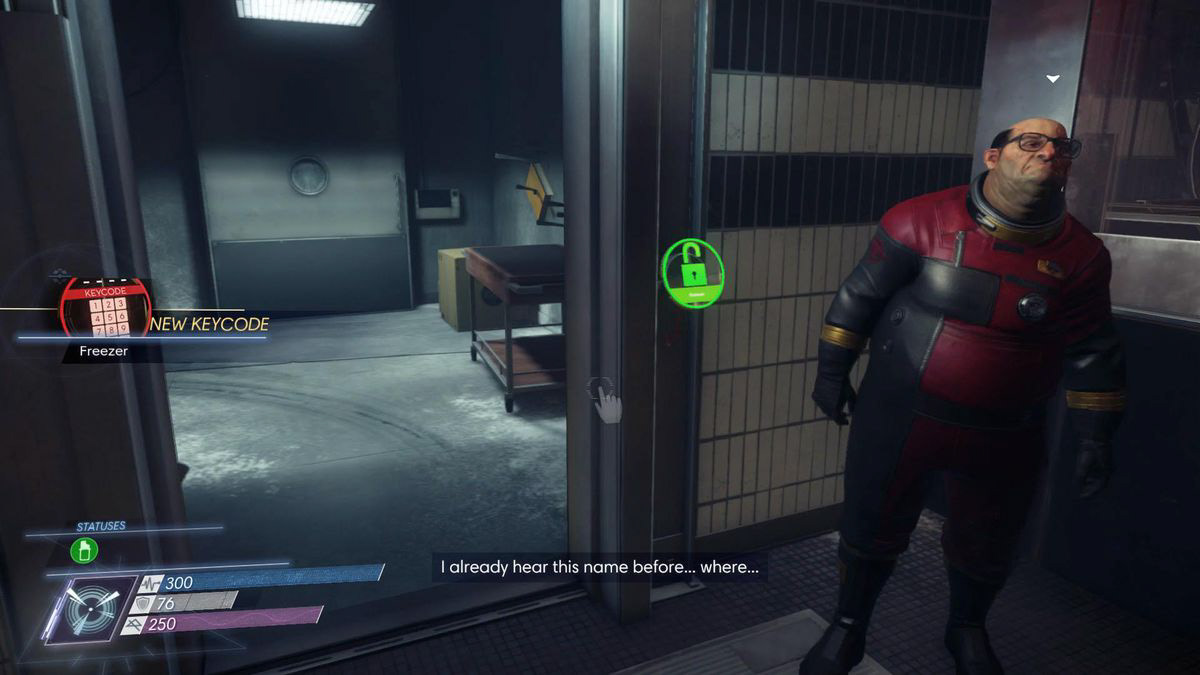
created freezer door proxy and design. responsible for freezer wall and floor textures.
Trama - Primary Environment Artist
responsible for all environment modeling and assembly. Created a new wall set variant and texturing. Also responsible for floor carpet texture and hand rails. (all other assets were outsourced)
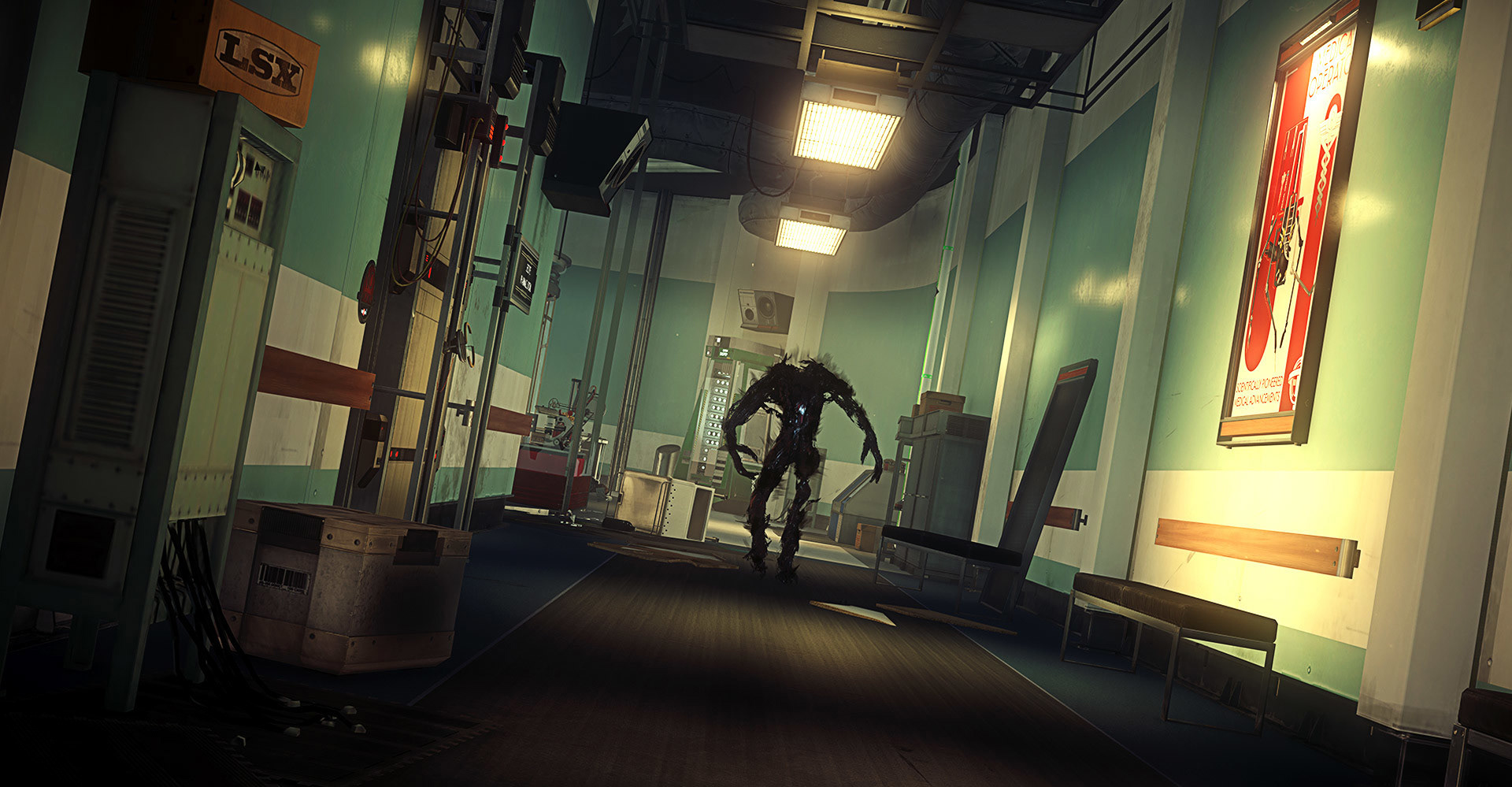
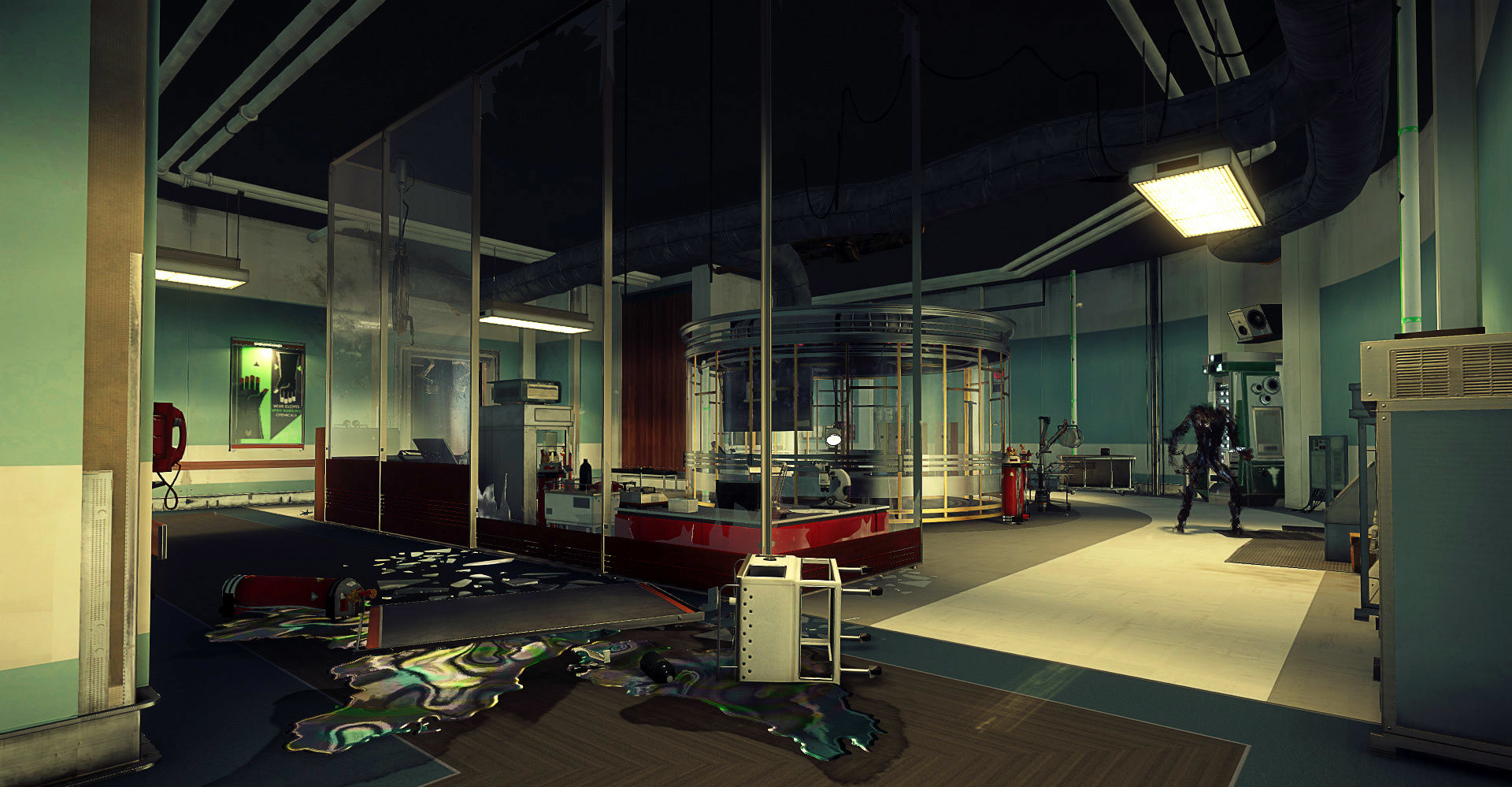


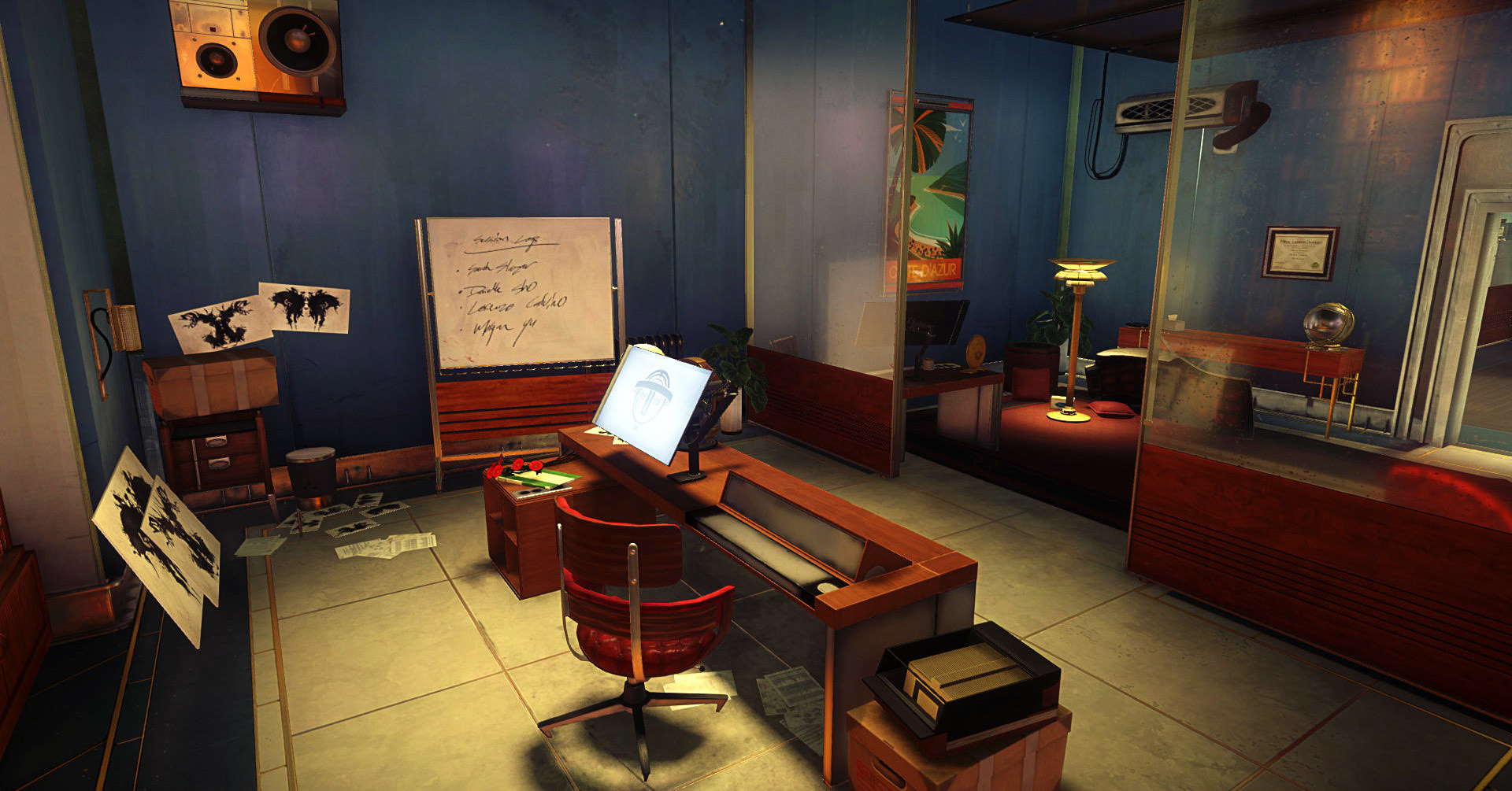

Cargo bay, Psychotronics - Co-Environment Artist
Responsible for tiling textures, trim sheet textures, modular kit creation, and level building
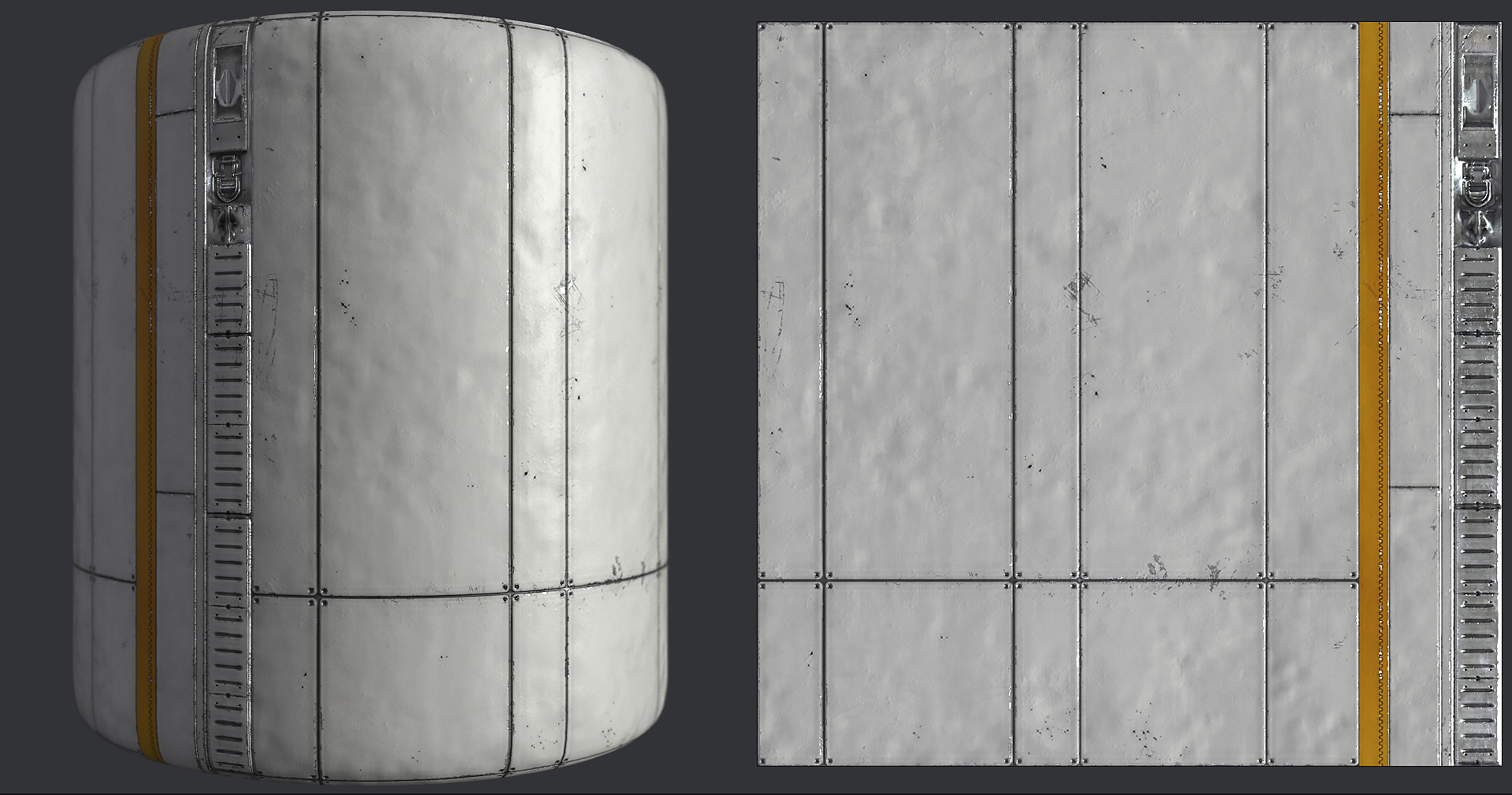
Cargo Bay Floor Trim Sheet Material
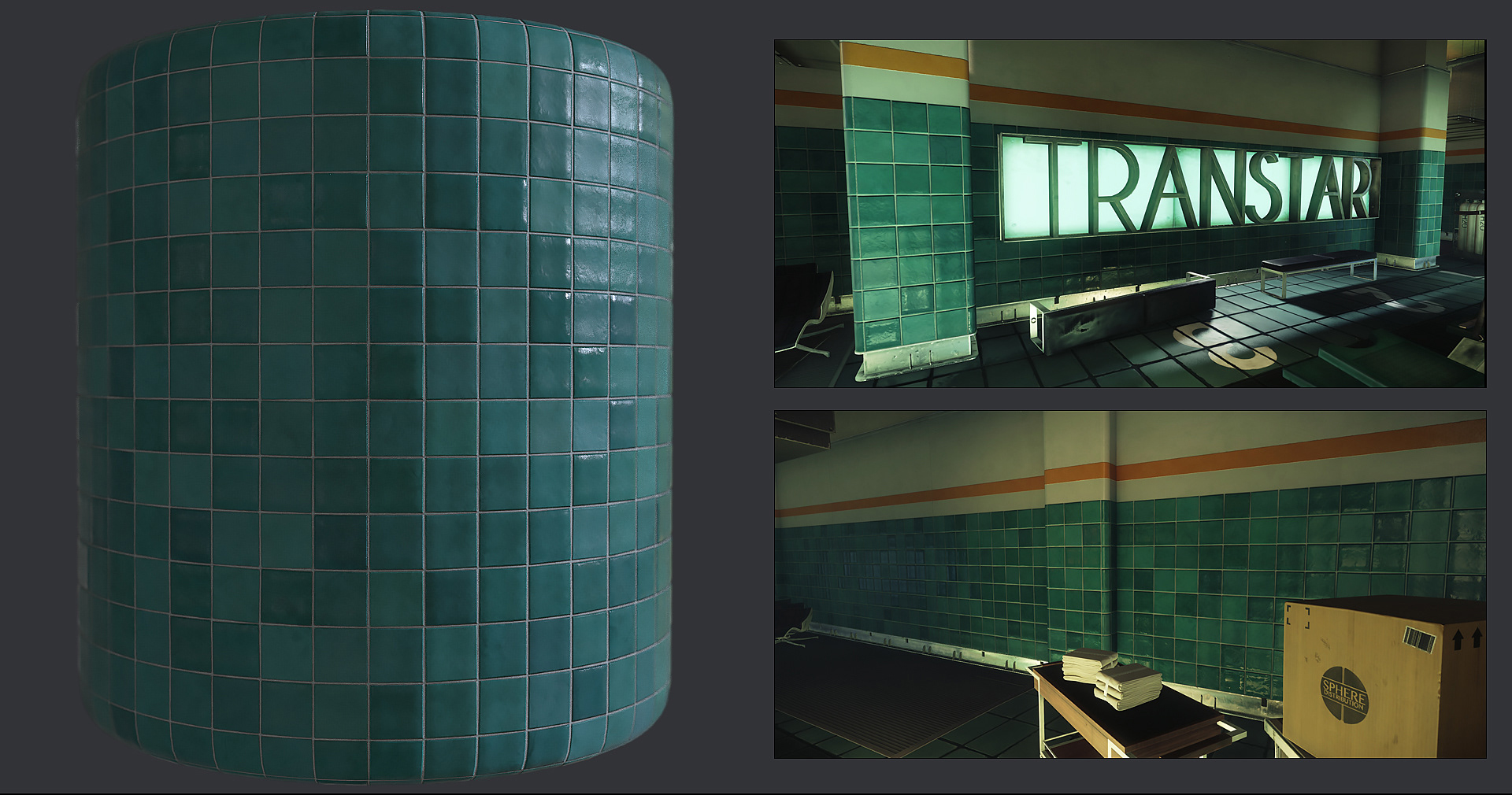
Pool Tile Material

